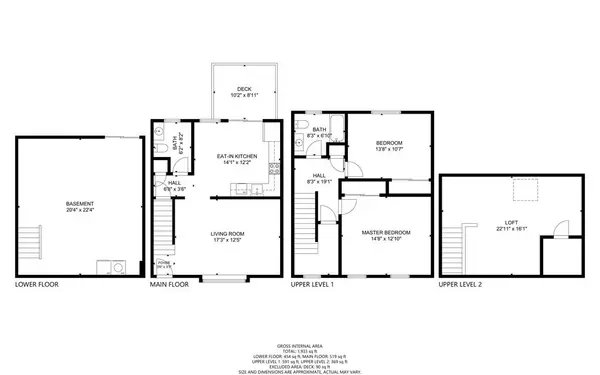For more information regarding the value of a property, please contact us for a free consultation.
10 Village Way #D Norton, MA 02766
Want to know what your home might be worth? Contact us for a FREE valuation!

Our team is ready to help you sell your home for the highest possible price ASAP
Key Details
Sold Price $340,000
Property Type Condo
Sub Type Condominium
Listing Status Sold
Purchase Type For Sale
Square Footage 1,397 sqft
Price per Sqft $243
MLS Listing ID 73059728
Sold Date 12/15/22
Bedrooms 2
Full Baths 1
Half Baths 1
HOA Fees $412/mo
HOA Y/N true
Year Built 1986
Annual Tax Amount $3,371
Tax Year 2022
Property Description
Fantastic opportunity to own this beautiful 4-level home in a great neighborhood! Lots of space with 2 large bedrooms and a huge bonus room with walk-in closet, spacious kitchen with stainless steel appliances and pretty countertops and floors, light and bright large family room. This property shows very well with plenty of closets and storage, a huge basement with sliders to the back yard, nice size deck off the kitchen to enjoy morning coffee or tea or a night time glass of wine or beer overlooking the well maintained green grass yard. Both bathrooms are well done with sparkling floors. Two assigned parking spots right in front of the unit for you. A great place to make your home. Open houses both Saturday and Sunday, November 19 and November 20 both days from 1pm - 3pm or set up a private showing if you prefer. All highest and best offers are due by 3pm on Monday, November 21. Easy to show, on lockbox. Come see this wonderful property!
Location
State MA
County Bristol
Zoning Res
Direction Pine Crest Village- great neighborhood ! A pretty place to live.
Rooms
Family Room Flooring - Wall to Wall Carpet, Window(s) - Picture, Recessed Lighting
Basement Y
Primary Bedroom Level Second
Kitchen Flooring - Vinyl, Window(s) - Picture, Dining Area, Countertops - Upgraded, Deck - Exterior, Slider
Interior
Interior Features Walk-In Closet(s), Slider, Bonus Room
Heating Electric
Cooling Wall Unit(s)
Flooring Flooring - Wall to Wall Carpet
Appliance Range, Dishwasher, Microwave, Refrigerator, Washer, Dryer, Electric Water Heater
Laundry Dryer Hookup - Electric, Washer Hookup, In Unit
Exterior
Community Features Public Transportation, Shopping, Park, Walk/Jog Trails, Golf, Highway Access, University
Waterfront false
Roof Type Shingle
Parking Type Assigned, Guest, Paved
Total Parking Spaces 2
Garage No
Building
Story 4
Sewer Private Sewer
Water Public
Others
Pets Allowed Yes
Senior Community false
Read Less
Bought with Kathy Portway • Success! Real Estate
GET MORE INFORMATION




