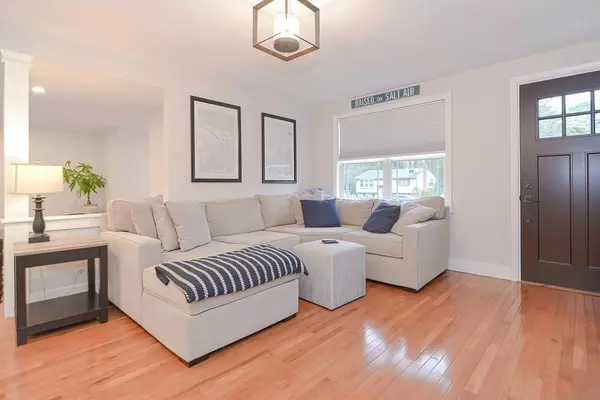For more information regarding the value of a property, please contact us for a free consultation.
158 S Worcester Street Norton, MA 02766
Want to know what your home might be worth? Contact us for a FREE valuation!

Our team is ready to help you sell your home for the highest possible price ASAP
Key Details
Sold Price $492,050
Property Type Single Family Home
Sub Type Single Family Residence
Listing Status Sold
Purchase Type For Sale
Square Footage 1,592 sqft
Price per Sqft $309
MLS Listing ID 73055034
Sold Date 12/14/22
Style Ranch
Bedrooms 3
Full Baths 1
Half Baths 1
Year Built 1958
Annual Tax Amount $5,581
Tax Year 2022
Lot Size 0.710 Acres
Acres 0.71
Property Description
BEST AND FINAL OFFERS DUE TUESDAY 11/8 BY NOON. PLEASE MAKE GOOD FOR 24 HOURS. Turn key ability is absolutely re-defined in this single level living show stopper! Complete with both updated major systems and magazine quality cosmetic perfection, you certainly will feel HOME for the holidays! Lined with classic hardwood flooring, neutral decor and quality materials, you will entertain with pride among your fully updated kitchen, open floor plan, and sunken dining room (complete with heat efficient gas fireplace). Living area overflow or home office options are accommodated in your recently finished basement! Newly added patio among an ideal sized back yard, bordered by natural privacy invites your fall firepit evenings and the perfect setting for outdoor recreation. Heating system, Central air, hot water tank, windows, septic system, 200 amp electric panel all JUST 3 YEARS OLD! Rarely is such a tasteful home presented, with such valuable upgrades. WELCOME HOME!
Location
State MA
County Bristol
Zoning R60
Direction Please use GPS
Rooms
Basement Full, Partially Finished
Primary Bedroom Level First
Dining Room Flooring - Hardwood, Recessed Lighting, Slider
Kitchen Flooring - Hardwood, Countertops - Stone/Granite/Solid, Kitchen Island, Recessed Lighting, Stainless Steel Appliances
Interior
Interior Features Bonus Room
Heating Forced Air, Natural Gas
Cooling Central Air
Flooring Tile, Hardwood, Flooring - Wall to Wall Carpet, Flooring - Laminate
Fireplaces Number 1
Appliance Range, Dishwasher, Microwave, Gas Water Heater, Tankless Water Heater, Utility Connections for Gas Range
Exterior
Garage Spaces 1.0
Utilities Available for Gas Range
Waterfront false
Roof Type Shingle
Parking Type Attached, Paved Drive, Off Street
Total Parking Spaces 5
Garage Yes
Building
Foundation Concrete Perimeter
Sewer Private Sewer
Water Public
Read Less
Bought with Christina Terranova • Compass
GET MORE INFORMATION




