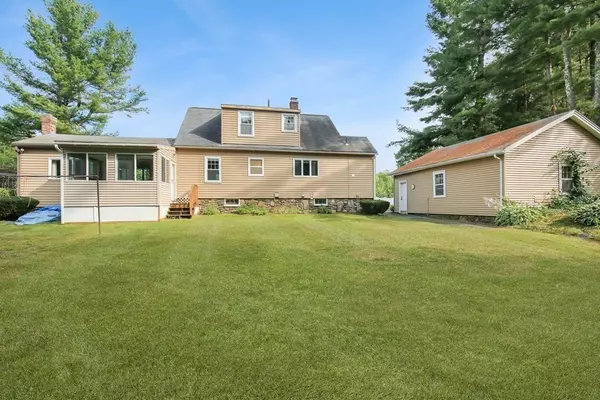For more information regarding the value of a property, please contact us for a free consultation.
116 Davis Hill Rd Paxton, MA 01612
Want to know what your home might be worth? Contact us for a FREE valuation!

Our team is ready to help you sell your home for the highest possible price ASAP
Key Details
Sold Price $405,000
Property Type Single Family Home
Sub Type Single Family Residence
Listing Status Sold
Purchase Type For Sale
Square Footage 2,144 sqft
Price per Sqft $188
MLS Listing ID 73020078
Sold Date 12/09/22
Style Cape
Bedrooms 2
Full Baths 1
Half Baths 1
HOA Y/N false
Year Built 1947
Annual Tax Amount $5,183
Tax Year 2022
Lot Size 1.230 Acres
Acres 1.23
Property Description
Truly a special property! Rare Opportunity is the best way to describe the quaint property that sits on 1.23 acres with a quiet, private backyard, nestled in a " Right to Farm" neighborhood setting. The unique features & details of this lovely Cape style home will stir your imagination. The home features an eat in kitchen that leads to the Great Family Room with an abundance of bright light, WOODSTOVE and a sunroom overlooking the oversized yard. 1st floor bonus room with closet, great for a home office, playroom or exercise room. 2nd floor has 2 good sized bedrooms with a 1/2 bath. The Gentlemans, Oversized, Steel Barn could be a perfect man's cave with a huge, oversized door. Great for a contractor with big trucks or a tradesman. Great storage & work area on a large parcel of land, and perfect for a garden lover as well. Garage parking 8 or Huge Industrial building with huge 2 car garage. 1st floor bedroom and 2 sets of washer dryer hook-ups-basement and kitchen mudroom 1st level.
Location
State MA
County Worcester
Zoning OR4
Direction Off Center of town across from American Legion Post and mini strip mall after Church.
Rooms
Family Room Wood / Coal / Pellet Stove, Ceiling Fan(s), Flooring - Hardwood, Window(s) - Bay/Bow/Box, Balcony - Exterior, Exterior Access, Open Floorplan
Basement Finished, Interior Entry, Bulkhead, Concrete
Primary Bedroom Level Second
Dining Room Flooring - Hardwood, Open Floorplan
Kitchen Bathroom - Full, Closet, Country Kitchen, Dryer Hookup - Dual, Exterior Access, Washer Hookup, Breezeway
Interior
Interior Features Ceiling Fan(s), Closet, Closet - Linen, Breezeway, Sun Room, Den, Mud Room, Game Room
Heating Baseboard, Oil, Electric
Cooling Window Unit(s), None
Flooring Carpet, Hardwood
Appliance Range, Refrigerator, Electric Water Heater, Utility Connections for Electric Range, Utility Connections for Electric Oven, Utility Connections for Electric Dryer
Laundry Dryer Hookup - Electric, Washer Hookup, Main Level, Electric Dryer Hookup, First Floor
Exterior
Exterior Feature Rain Gutters, Storage, Garden
Garage Spaces 8.0
Community Features Public Transportation, Shopping, House of Worship, Public School
Utilities Available for Electric Range, for Electric Oven, for Electric Dryer
Waterfront false
Roof Type Shingle
Parking Type Detached, Garage Door Opener, Storage, Workshop in Garage, Garage Faces Side, Barn, Oversized, Paved Drive, Off Street, Paved
Total Parking Spaces 4
Garage Yes
Building
Lot Description Farm, Level
Foundation Stone
Sewer Private Sewer
Water Public
Schools
Elementary Schools Paxton
High Schools Wachussett Regi
Others
Senior Community false
Acceptable Financing Seller W/Participate, Estate Sale
Listing Terms Seller W/Participate, Estate Sale
Read Less
Bought with Michael Nugent • RE/MAX Prof Associates
GET MORE INFORMATION




