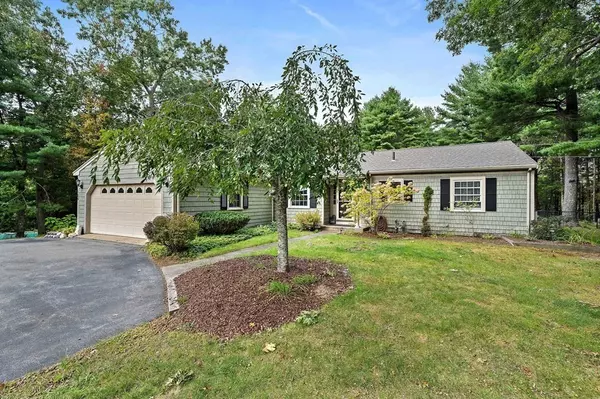For more information regarding the value of a property, please contact us for a free consultation.
109 Laurie Ln Hanover, MA 02339
Want to know what your home might be worth? Contact us for a FREE valuation!

Our team is ready to help you sell your home for the highest possible price ASAP
Key Details
Sold Price $725,000
Property Type Single Family Home
Sub Type Single Family Residence
Listing Status Sold
Purchase Type For Sale
Square Footage 2,942 sqft
Price per Sqft $246
MLS Listing ID 73029587
Sold Date 12/09/22
Style Ranch
Bedrooms 3
Full Baths 2
Half Baths 1
HOA Y/N false
Year Built 1968
Annual Tax Amount $833
Tax Year 2022
Lot Size 1.000 Acres
Acres 1.0
Property Description
Beautiful ranch sitting pretty set back on a private acre lot. Perfect property to plant your family root's. The backyard is a peaceful oasis & a nature lover's dream. Featuring a built in pool, pool shed with outdoor shower, fire pit, bocce court, horse shoe pits, back field with a flag pole. Mature landscaping outlined by rock wall's & paved walkway's to featured area's. Beyond the backyard is conservation land with miles of wide trail's to explore. The interior's first floor has 3 bedroom's, 1 full bath, 1 half. Amazing open floor plan with a great flow for entertaining family and friend's. Although the high ceiling's & rustic beam's steal the show with the 4 skylights lighting the space. Lovely view of the backyard from the main living area. Lower level is fully finished living/play room, summer kitchen, full bath & fourth bedroom.
Location
State MA
County Plymouth
Zoning res
Direction Route 53 to Broadway to Laurie Lane. Or Route 139 to Spring Street to Boradway to Laurie Lane.
Rooms
Family Room Closet/Cabinets - Custom Built, Flooring - Hardwood, Cable Hookup, High Speed Internet Hookup, Paints & Finishes - Low VOC, Lighting - Pendant
Basement Full, Finished, Walk-Out Access, Interior Entry
Primary Bedroom Level Main
Dining Room Skylight, Cathedral Ceiling(s), Beamed Ceilings, Flooring - Hardwood, Deck - Exterior, Exterior Access, Open Floorplan, Paints & Finishes - Low VOC, Slider
Kitchen Flooring - Hardwood, Countertops - Stone/Granite/Solid, Kitchen Island, Open Floorplan, Paints & Finishes - Low VOC, Recessed Lighting, Stainless Steel Appliances, Lighting - Pendant
Interior
Interior Features Bathroom - Full, Bathroom - With Shower Stall, Bathroom - With Tub, Countertops - Stone/Granite/Solid, Enclosed Shower - Plastic, Recessed Lighting
Heating Baseboard, Natural Gas
Cooling Ductless
Flooring Wood, Tile, Carpet, Bamboo, Hardwood, Wood Laminate, Flooring - Stone/Ceramic Tile
Fireplaces Number 2
Fireplaces Type Family Room, Living Room
Appliance Range, Dishwasher, Microwave, Vacuum System - Rough-in, Gas Water Heater, Tankless Water Heater, Plumbed For Ice Maker, Utility Connections for Electric Range, Utility Connections for Electric Oven, Utility Connections for Electric Dryer
Laundry First Floor
Exterior
Exterior Feature Storage, Garden, Outdoor Shower, Stone Wall, Other
Garage Spaces 1.0
Fence Fenced
Pool In Ground
Community Features Shopping, Pool, Tennis Court(s), Walk/Jog Trails, Stable(s), Medical Facility, Bike Path, Conservation Area, Highway Access, House of Worship, Private School, Public School, Other
Utilities Available for Electric Range, for Electric Oven, for Electric Dryer, Icemaker Connection
Waterfront false
Roof Type Shingle
Parking Type Attached, Garage Door Opener, Storage, Workshop in Garage, Oversized, Paved Drive, Off Street, Paved
Total Parking Spaces 6
Garage Yes
Private Pool true
Building
Lot Description Wooded, Level, Sloped
Foundation Concrete Perimeter
Sewer Private Sewer
Water Public
Schools
Elementary Schools Center
Middle Schools Hanover Middle
High Schools Hanover High
Others
Senior Community false
Read Less
Bought with Nick Rivers • Compass
GET MORE INFORMATION




