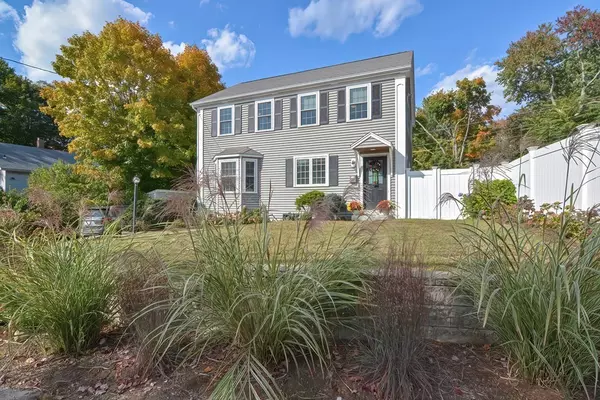For more information regarding the value of a property, please contact us for a free consultation.
204 Central St Holliston, MA 01746
Want to know what your home might be worth? Contact us for a FREE valuation!

Our team is ready to help you sell your home for the highest possible price ASAP
Key Details
Sold Price $610,000
Property Type Single Family Home
Sub Type Single Family Residence
Listing Status Sold
Purchase Type For Sale
Square Footage 2,141 sqft
Price per Sqft $284
MLS Listing ID 73047619
Sold Date 12/09/22
Style Colonial
Bedrooms 3
Full Baths 2
Half Baths 1
Year Built 2007
Annual Tax Amount $8,693
Tax Year 2022
Lot Size 6,969 Sqft
Acres 0.16
Property Description
Check out this hard to find young Colonial within walking distance to downtown and rail trail!. This 3 BR, 2.5 bath home was built in 2007 and offers an open floor plan. Starting with the spacious kitchen/dining area which features 2 walk-out bay windows, center island w/marble countertop, lots of recessed lighting and tile flooring. French doors will lead you into the living room w/wood floors and more recessed lighting. To complete the first floor is another room ideal as a formal DR, Office or Den w/wood floors and half bath. The second floor lends itself to 3 really nice size BR's and a full bath. The main BR has it's own full bath and walk-in closet. All BR's have ceiling fans. There's more finished living area on the lower level with two separate rooms and recessed lighting. Perfect for an office, family room, kids play room etc, plus storage area. The yard has a private fenced-in area w/ a stone patio and storage shed, nice landscaping & a 2nd storage shed. Move right in!
Location
State MA
County Middlesex
Zoning 30
Direction Near Franklin St
Rooms
Basement Full, Partially Finished, Bulkhead, Sump Pump, Radon Remediation System
Primary Bedroom Level Second
Dining Room Recessed Lighting
Kitchen Flooring - Stone/Ceramic Tile, Window(s) - Bay/Bow/Box, Dining Area, Countertops - Stone/Granite/Solid, Kitchen Island, Recessed Lighting, Stainless Steel Appliances
Interior
Interior Features Recessed Lighting, Home Office, Bonus Room
Heating Forced Air, Natural Gas, Electric
Cooling Central Air
Flooring Tile, Carpet, Laminate, Hardwood, Flooring - Laminate
Appliance Range, Dishwasher, Microwave, Washer, Dryer, Water Treatment, Tankless Water Heater
Laundry Second Floor
Exterior
Exterior Feature Storage
Fence Fenced
Community Features Shopping, Park, Walk/Jog Trails, Bike Path, Public School
Waterfront false
Roof Type Shingle
Parking Type Paved Drive
Total Parking Spaces 4
Garage No
Building
Foundation Concrete Perimeter
Sewer Private Sewer
Water Public
Read Less
Bought with Wanda McSmith • Realty Executives Boston West
GET MORE INFORMATION




