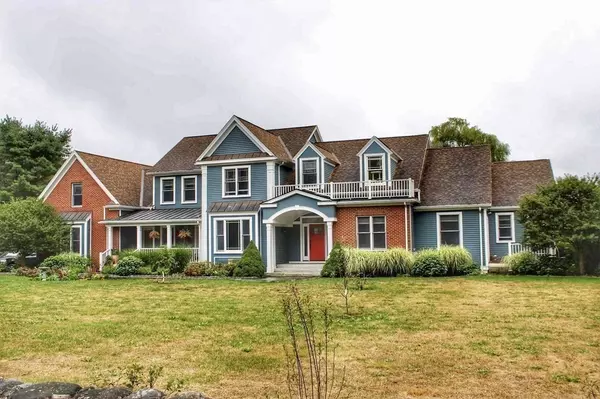For more information regarding the value of a property, please contact us for a free consultation.
364 Linebrook Rd Ipswich, MA 01938
Want to know what your home might be worth? Contact us for a FREE valuation!

Our team is ready to help you sell your home for the highest possible price ASAP
Key Details
Sold Price $950,000
Property Type Single Family Home
Sub Type Single Family Residence
Listing Status Sold
Purchase Type For Sale
Square Footage 5,856 sqft
Price per Sqft $162
MLS Listing ID 73032187
Sold Date 12/09/22
Style Colonial
Bedrooms 5
Full Baths 4
Half Baths 2
Year Built 2006
Annual Tax Amount $14,826
Tax Year 2022
Lot Size 1.000 Acres
Acres 1.0
Property Description
Spectacular and sprawling country oasis! Perfect for in laws or extended family; this Open concept colonial located on a beautifully landscaped lot with custom built stone walls, granite entrance way and incredible views of the country side. Your rooms are light filled with over sized bay windows and crown moldings, many built ins,4 fireplaces, featuring a floor to ceiling fieldstone in the cathedral ceiling family room; cherry flooring, 6 bedrooms, 4 full baths, and 2 half baths. Au paire suite on the second level with kitchen, full bath, living room and a bedroom. Lots of closets and storage rooms. Enjoy your front porch, and 2 additional decks. Your full basement has large rooms with walk out for additional living space. There is an attached 3 car garage, central air, 1000 gallon underground propane tank with 3 zoned heat, and updated electric. Septic tank is 2500 gallons. Located in a country setting close to highways! Additional cabinets added recently in kitchen.
Location
State MA
County Essex
Zoning RRA
Direction old route 1 to Linebrook
Rooms
Family Room Cathedral Ceiling(s), Ceiling Fan(s), Flooring - Hardwood, Balcony / Deck, Open Floorplan, Storage
Basement Partially Finished, Walk-Out Access
Primary Bedroom Level First
Dining Room Flooring - Hardwood, Crown Molding
Kitchen Flooring - Hardwood, Window(s) - Bay/Bow/Box, Kitchen Island, Open Floorplan, Recessed Lighting, Stainless Steel Appliances, Gas Stove, Crown Molding
Interior
Interior Features Bathroom - Full, Recessed Lighting, Ceiling Fan(s), Closet/Cabinets - Custom Built, Bathroom - Half, Bathroom, Loft, Live-in Help Quarters, Study, Bedroom
Heating Propane
Cooling Central Air
Flooring Tile, Carpet, Hardwood, Flooring - Stone/Ceramic Tile, Flooring - Hardwood, Flooring - Wall to Wall Carpet
Fireplaces Number 4
Fireplaces Type Family Room, Living Room, Master Bedroom
Appliance Range, Dishwasher, Refrigerator, Washer, Dryer, Range Hood, Propane Water Heater, Tankless Water Heater, Utility Connections for Gas Range
Laundry First Floor
Exterior
Exterior Feature Fruit Trees, Garden
Garage Spaces 3.0
Community Features Walk/Jog Trails, Highway Access, House of Worship, Public School
Utilities Available for Gas Range
Waterfront false
View Y/N Yes
View Scenic View(s)
Roof Type Shingle
Parking Type Attached, Under, Off Street, Stone/Gravel
Total Parking Spaces 3
Garage Yes
Building
Lot Description Underground Storage Tank
Foundation Concrete Perimeter
Sewer Inspection Required for Sale, Private Sewer
Water Public
Others
Senior Community false
Read Less
Bought with Margo DeSimon • J. Barrett & Company
GET MORE INFORMATION




