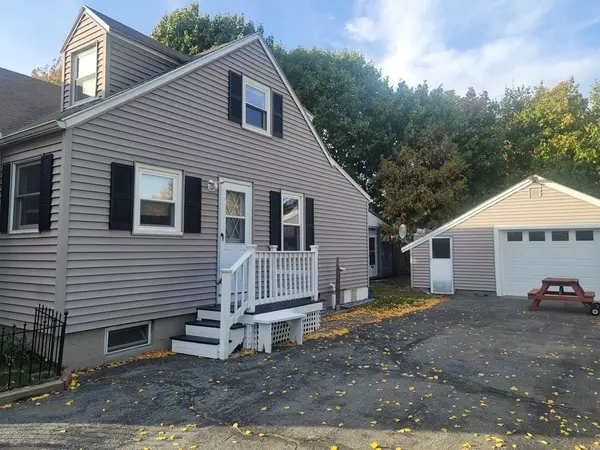For more information regarding the value of a property, please contact us for a free consultation.
12 School Street Shirley, MA 01464
Want to know what your home might be worth? Contact us for a FREE valuation!

Our team is ready to help you sell your home for the highest possible price ASAP
Key Details
Sold Price $364,500
Property Type Single Family Home
Sub Type Single Family Residence
Listing Status Sold
Purchase Type For Sale
Square Footage 1,615 sqft
Price per Sqft $225
MLS Listing ID 73048460
Sold Date 12/09/22
Style Cape
Bedrooms 2
Full Baths 1
Half Baths 1
Year Built 1945
Annual Tax Amount $4,171
Tax Year 2022
Lot Size 6,969 Sqft
Acres 0.16
Property Description
Welcome to 12 School St, This Well-maintained 2 Bedroom Cape Cod is just Charming. A Great Starter Home or are you Looking to Downsize? You will feel right at home! As your Enter the Sun filled Kitchen there are Ample Cabinets, Stainless Steel Appliances and it offers Open Sights into the Dining Room. The Spacious Living Room has Hardwood as do the Bedrooms with rug Leading to the Walk-in closets. The Full Bath completes the First Floor. Need more room? A BONUS Second Floor, Additional Living, Hobby, or Game Room? Bring your ideas! Fenced in Level Yard for your Enjoyment and Relaxation, with an enclosed Gathering Area, A Detached Garage with additional storage area for your Toys. Has Natural Gas, Town Water and Sewer. Close to the Commuter Rail and Highway.
Location
State MA
County Middlesex
Zoning R2
Direction West Main St to Front Street, Left on Lancaster Road, Right onto School Street.
Rooms
Basement Full, Interior Entry, Sump Pump, Concrete
Primary Bedroom Level First
Dining Room Flooring - Laminate
Kitchen Flooring - Laminate, Countertops - Stone/Granite/Solid
Interior
Interior Features Bathroom - Half, Walk-In Closet(s), Open Floorplan, Loft, Entry Hall
Heating Forced Air, Electric Baseboard, Natural Gas
Cooling Window Unit(s)
Flooring Wood, Carpet, Flooring - Wall to Wall Carpet, Flooring - Laminate
Appliance Range, Dishwasher, Gas Water Heater, Tankless Water Heater, Utility Connections for Gas Range
Laundry In Basement, Washer Hookup
Exterior
Garage Spaces 1.0
Fence Fenced/Enclosed
Community Features Shopping, Park, Laundromat, Public School, T-Station
Utilities Available for Gas Range, Washer Hookup
Waterfront false
Roof Type Shingle
Parking Type Detached, Paved Drive, Off Street, Paved
Total Parking Spaces 4
Garage Yes
Building
Lot Description Level
Foundation Concrete Perimeter
Sewer Public Sewer
Water Public
Schools
Elementary Schools Lura A White
Middle Schools Ayer/Shirley
High Schools Ayer/Shirley
Read Less
Bought with Blaine Colley • Chinatti Realty Group, Inc.
GET MORE INFORMATION




