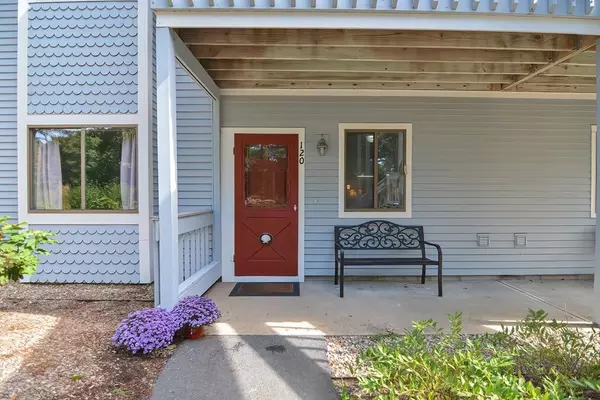For more information regarding the value of a property, please contact us for a free consultation.
120 Chilton Ln #120 Brewster, MA 02631
Want to know what your home might be worth? Contact us for a FREE valuation!

Our team is ready to help you sell your home for the highest possible price ASAP
Key Details
Sold Price $358,900
Property Type Condo
Sub Type Condominium
Listing Status Sold
Purchase Type For Sale
Square Footage 935 sqft
Price per Sqft $383
MLS Listing ID 73042724
Sold Date 12/07/22
Bedrooms 2
Full Baths 2
HOA Fees $444/mo
HOA Y/N true
Year Built 1984
Annual Tax Amount $1,772
Tax Year 2022
Property Description
Turn key! Overlooking the golf course at Ocean Edge, this lovely 1st flr unit is tucked off Villages Dr near end of Chilton Ln. The primary BR has an ensuite bath which was renovated in 2017 with a gorgeous walk-in shower and radiant heat! Electric panel also new in 2017. Can be sold nearly fully furnished with some personal exclusions. High quality, newer furniture means you can move right in--in comfort and style! Most appliances are newer too with a stackable laundry in the unit! Joining the Ocean Edge Resort Club is optional and depending on which membership you buy, enjoy the Nicklaus-designed golf course, indoor/outdoor pools, tennis, private beach, organized social activities, paddling on Blueberry Pond, & a fitness center. Easy access to the bike path (CCRT) within the complex & just a short ride to Cape League Baseball games. Restaurants, coffee shops, & shops all close-by. Weekly rentals are allowed too which makes this a great investment! Buyers/agents to confirm all details
Location
State MA
County Barnstable
Zoning RESD.
Direction From Rt 6A or Rt 137 to Villages Dr. to Chilton Ln. Then follow to the last building on R to #120.
Rooms
Basement N
Primary Bedroom Level First
Dining Room Flooring - Wall to Wall Carpet
Kitchen Washer Hookup, Wine Chiller
Interior
Heating Electric
Cooling Wall Unit(s)
Flooring Tile, Carpet, Laminate
Appliance Range, Dishwasher, Microwave, Refrigerator, Washer, Dryer, Electric Water Heater, Utility Connections for Electric Range, Utility Connections for Electric Dryer
Laundry First Floor, In Unit, Washer Hookup
Exterior
Exterior Feature Professional Landscaping, Sprinkler System
Community Features Public Transportation, Shopping, Walk/Jog Trails, Medical Facility, Bike Path, Conservation Area, House of Worship, Private School, Public School
Utilities Available for Electric Range, for Electric Dryer, Washer Hookup
Waterfront false
Waterfront Description Beach Front, Bay, 1 to 2 Mile To Beach, Beach Ownership(Public)
Roof Type Shingle
Parking Type Off Street, Paved
Total Parking Spaces 1
Garage No
Building
Story 1
Sewer Private Sewer
Water Public
Schools
Elementary Schools Stony Brook
Middle Schools Nrms, Cclhcs
High Schools Nauset Rhs
Others
Pets Allowed Yes w/ Restrictions
Senior Community false
Read Less
Bought with Dawn Marie Boynton • Berkshire Hathaway HomeServices Robert Paul Properties
GET MORE INFORMATION




