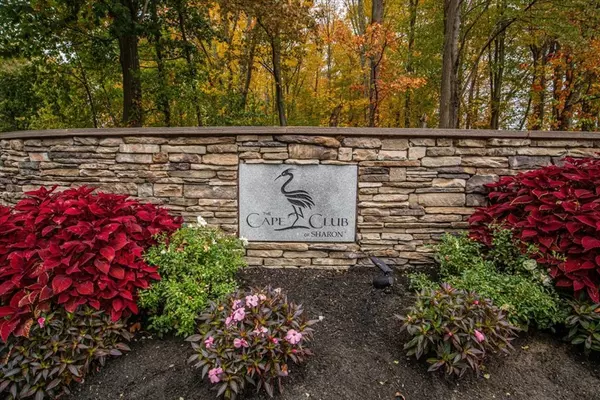For more information regarding the value of a property, please contact us for a free consultation.
27 Cape Club Drive #27 Sharon, MA 02067
Want to know what your home might be worth? Contact us for a FREE valuation!

Our team is ready to help you sell your home for the highest possible price ASAP
Key Details
Sold Price $1,250,000
Property Type Single Family Home
Sub Type Single Family Residence
Listing Status Sold
Purchase Type For Sale
Square Footage 3,200 sqft
Price per Sqft $390
MLS Listing ID 73048553
Sold Date 12/06/22
Style Colonial, Contemporary
Bedrooms 2
Full Baths 2
Half Baths 1
HOA Fees $468/mo
HOA Y/N true
Year Built 2022
Property Description
FINISHED!!! Move right in to this top of the line upgraded Townhome at the Cape Club of Sharon!! 52 units in the current complex with more planned in the coming years. Owner spared no expense from the upgraded "Thermador Applianced " fully equipped kitchen with center island to the well appointed "Beverage/Wine" station with plenty of cabinets. Upgraded wide plank Pine flooring thruout. Custom light fixtures and recessed lighting in every room with ample space for guests or use the bonus rooms for storage or library/ in home office. You will love the HUGE First Floor Master with double walk-in closets and ungraded bath with soaking tub and walk-in shower with glass doors. The home offers a modern open floor plan with Loft area and a very innovative design with high ceilings and tremendous natural light! Don't forget the unfinished walkout basement.You have to see this unit in order to appreciate it!! GE Washer/Dryer on first floor included in sale! FINISHED AND READY TO OCCUPY!!
Location
State MA
County Norfolk
Direction Located at the Cape Club of Sharon Golf Club. 25 Tiot Road on your GPS Sharon, Mass. 02067
Rooms
Basement Full, Walk-Out Access, Interior Entry, Concrete, Unfinished
Interior
Interior Features Wet Bar, Internet Available - Broadband
Heating Central, Forced Air, Natural Gas
Cooling Central Air
Flooring Wood, Tile, Carpet, Hardwood
Fireplaces Number 1
Appliance Oven, Dishwasher, Disposal, Microwave, Refrigerator, Freezer, Washer, Dryer, Wine Refrigerator, Washer/Dryer, Range Hood, Gas Water Heater, Tank Water Heaterless Water Heater, Plumbed For Ice Maker, Utility Connections for Gas Range, Utility Connections for Gas Oven, Utility Connections for Gas Dryer
Laundry Washer Hookup
Exterior
Exterior Feature Balcony, Rain Gutters, Professional Landscaping
Garage Spaces 2.0
Community Features Public Transportation, Shopping, Pool, Park, Walk/Jog Trails, Golf, Medical Facility, Laundromat, Bike Path, Conservation Area, Highway Access, House of Worship, Private School, Public School, T-Station
Utilities Available for Gas Range, for Gas Oven, for Gas Dryer, Washer Hookup, Icemaker Connection
Waterfront false
View Y/N Yes
View Scenic View(s)
Roof Type Shingle
Parking Type Attached, Garage Door Opener, Paved Drive, Off Street, Tandem, Driveway, Paved
Total Parking Spaces 4
Garage Yes
Building
Lot Description Cleared, Level
Foundation Concrete Perimeter
Sewer Private Sewer
Water Public
Others
Senior Community true
Acceptable Financing Contract
Listing Terms Contract
Read Less
Bought with Karen Tanzer • Coldwell Banker Realty - Sharon
GET MORE INFORMATION




