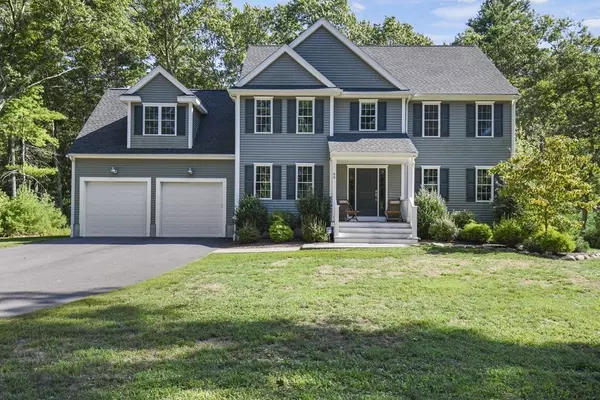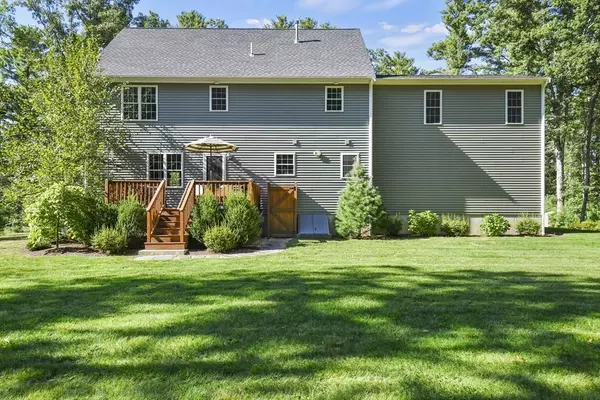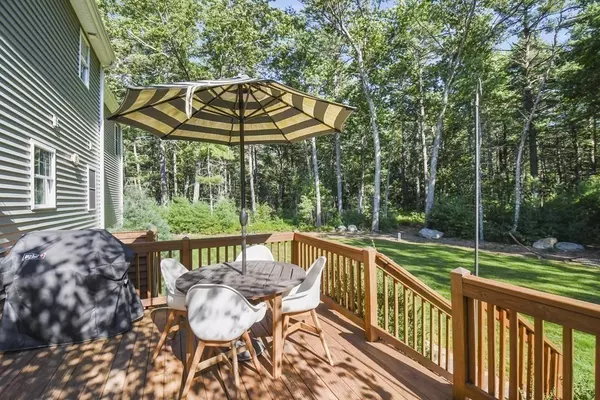For more information regarding the value of a property, please contact us for a free consultation.
99 Newcomb St Norton, MA 02766
Want to know what your home might be worth? Contact us for a FREE valuation!

Our team is ready to help you sell your home for the highest possible price ASAP
Key Details
Sold Price $820,000
Property Type Single Family Home
Sub Type Single Family Residence
Listing Status Sold
Purchase Type For Sale
Square Footage 2,632 sqft
Price per Sqft $311
MLS Listing ID 73049273
Sold Date 12/05/22
Style Colonial
Bedrooms 4
Full Baths 3
Half Baths 1
HOA Y/N false
Year Built 2017
Annual Tax Amount $8,770
Tax Year 2022
Lot Size 1.920 Acres
Acres 1.92
Property Description
**OPEN HOUSE CANCELED** Seller has accepted an offer. Beautifully landscaped and sitting on 1.5+ acres, this exquisite Colonial boasts numerous upgrades. With hardwood floors throughout, the front to back living/family room w/gas fireplace flows into an expansive kitchen w/upgraded cabinets, apron sink, tiled backsplash, quartz counters and large center island; continue into the lovely dining room with wainscoting and crown molding. A half bath and access to the garage complete the main level. The second level hosts a magnificent primary suite with 3 walk-in closets, a sitting area and oversized en suite w/soaker tub, double marble top vanities and a beautifully tiled stand-up shower. A guest room with en suite, two more bedrooms w/large double closets, another full bathroom and laundry complete this level.
Location
State MA
County Bristol
Zoning R80
Direction Rte 495 to exit 27, follow 123 E, left on Newland St., left on Newcomb St.
Rooms
Basement Full, Bulkhead, Radon Remediation System
Primary Bedroom Level Second
Dining Room Flooring - Hardwood, Open Floorplan, Wainscoting, Crown Molding
Kitchen Flooring - Hardwood, Countertops - Stone/Granite/Solid, Kitchen Island, Open Floorplan, Recessed Lighting, Stainless Steel Appliances, Wine Chiller, Lighting - Pendant
Interior
Interior Features Bathroom - Full, Bathroom - With Tub & Shower, Closet - Linen, Bathroom
Heating Forced Air, Leased Propane Tank
Cooling Central Air
Flooring Tile, Hardwood, Flooring - Stone/Ceramic Tile
Fireplaces Number 1
Fireplaces Type Living Room
Appliance ENERGY STAR Qualified Refrigerator, Wine Refrigerator, ENERGY STAR Qualified Dishwasher, Range - ENERGY STAR, Propane Water Heater, Plumbed For Ice Maker, Utility Connections for Gas Range, Utility Connections for Electric Dryer
Laundry Lighting - Overhead, Second Floor, Washer Hookup
Exterior
Exterior Feature Professional Landscaping, Outdoor Shower
Garage Spaces 2.0
Community Features Shopping, Pool, Park, Walk/Jog Trails, Golf, Highway Access, House of Worship, Public School
Utilities Available for Gas Range, for Electric Dryer, Washer Hookup, Icemaker Connection
Waterfront false
Roof Type Shingle
Parking Type Attached, Garage Door Opener, Paved Drive, Off Street, Paved
Total Parking Spaces 6
Garage Yes
Building
Lot Description Wooded, Level
Foundation Concrete Perimeter
Sewer Private Sewer
Water Private
Schools
Elementary Schools L.G. Nourse
Middle Schools Norton Middle
High Schools Norton Hs
Others
Senior Community false
Read Less
Bought with Elizabeth Bain • Commonwealth Standard Realty Advisors
GET MORE INFORMATION




