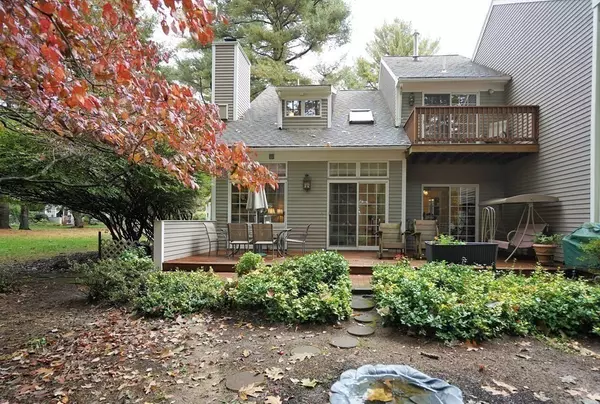For more information regarding the value of a property, please contact us for a free consultation.
29 Winnecunnet Dr. #4E Norton, MA 02766
Want to know what your home might be worth? Contact us for a FREE valuation!

Our team is ready to help you sell your home for the highest possible price ASAP
Key Details
Sold Price $412,500
Property Type Condo
Sub Type Condominium
Listing Status Sold
Purchase Type For Sale
Square Footage 1,742 sqft
Price per Sqft $236
MLS Listing ID 73050008
Sold Date 12/05/22
Bedrooms 2
Full Baths 2
HOA Fees $500/mo
HOA Y/N true
Year Built 1989
Annual Tax Amount $4,580
Tax Year 2022
Property Description
Walls of glass surround the sunken living & dining rooms here, showcasing the deliberate design aspects of this end unit townhome. Four sets of sliders plus transom windows allow for an abundance of natural light while luscious exterior greenery brings the outside in providing the feel of outdoor living year-round!! An open-flow floorplan contributes to the mix by providing for great gathering spaces inside & out. First level flex space can be used as an office or converted to a main floor bedroom with an abutting full bath w/shower stall. This unit is in move-in condition w/a 10+- yr kitchen update including silestone counters, refaced cabinets & a porcelain composite sink. Appliances are 12+- yrs old & gently used & there are 3+- yr hardwood floors on both levels, a new water heater & a 2 yr young AC capacitor. This is a fantastic unit at Winnecunnet Shores!!! .
Location
State MA
County Bristol
Zoning Res
Direction I-495S to L on Bay St., Taunton. Continue to Bay Rd. Norton. L on Plain St., L on Winnecunnet Dr.
Rooms
Basement Y
Primary Bedroom Level Second
Dining Room Flooring - Hardwood, Deck - Exterior, Exterior Access, Open Floorplan, Slider, Sunken, Lighting - Overhead
Kitchen Flooring - Hardwood, Countertops - Stone/Granite/Solid, Cabinets - Upgraded, Deck - Exterior, Remodeled, Lighting - Overhead
Interior
Interior Features Lighting - Overhead, Slider, Home Office, Den
Heating Forced Air
Cooling Central Air
Flooring Flooring - Hardwood
Fireplaces Number 1
Fireplaces Type Living Room
Laundry First Floor
Exterior
Exterior Feature Balcony / Deck, Balcony, Professional Landscaping
Garage Spaces 1.0
Community Features Highway Access
Waterfront false
Roof Type Shingle
Parking Type Attached
Total Parking Spaces 2
Garage Yes
Building
Story 2
Sewer Private Sewer
Water Public
Others
Pets Allowed Yes w/ Restrictions
Read Less
Bought with Gerald Mullen • NextHome Signature Realty
GET MORE INFORMATION




