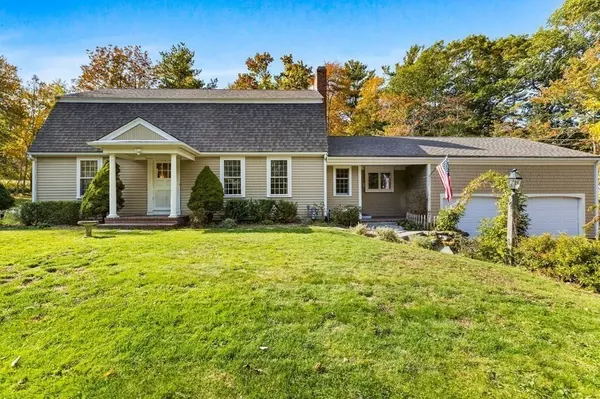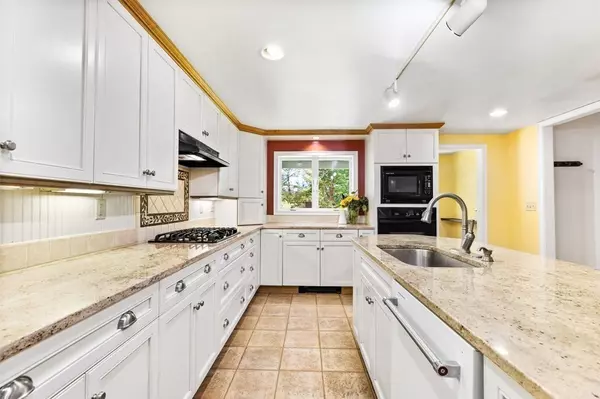For more information regarding the value of a property, please contact us for a free consultation.
356 River Street Norwell, MA 02061
Want to know what your home might be worth? Contact us for a FREE valuation!

Our team is ready to help you sell your home for the highest possible price ASAP
Key Details
Sold Price $870,000
Property Type Single Family Home
Sub Type Single Family Residence
Listing Status Sold
Purchase Type For Sale
Square Footage 3,241 sqft
Price per Sqft $268
MLS Listing ID 73048387
Sold Date 12/02/22
Style Cape, Gambrel /Dutch
Bedrooms 4
Full Baths 3
Half Baths 1
HOA Y/N false
Year Built 1964
Annual Tax Amount $11,502
Tax Year 2022
Lot Size 1.000 Acres
Acres 1.0
Property Description
Set back behind stone walls on a lovely 1-acre lot on sought after River Street, this 4BR 3.5 Bath Gambrel Cape has great curb appeal, a super SPACIOUS interior & LOADS of recent updates. The sparkling white eat-in kitchen w/island, new countertops, wet bar & pantry is open to a family room w/gas fireplace & sweet new sunlit screened porch bringing the outdoors in. The 1st floor also features a formal dining room, living room/office, powder room & laundry PLUS a large primary suite w/updated bath, walk-in closet & dressing room. Upstairs are 3 add’l bedrooms, including a spacious 2nd ensuite & 3rd full bath! The hardwood floors throughout & detailed woodwork add to the rich finishes. Central Air, newer roof, 200 AMP electrical, GAS heating, 2-car garage & so much more! Enjoy the outdoors in the landscaped yard w/privacy, lush lawn, gardens & play space. MOVE RIGHT IN to this "picture perfect" home located in an A+ Norwell location with the South Shore’s TOP RATED schools.
Location
State MA
County Plymouth
Zoning Res
Direction River Street between Green Street and Tara Dr.
Rooms
Family Room Flooring - Hardwood, Chair Rail
Basement Full, Partially Finished
Primary Bedroom Level First
Dining Room Flooring - Hardwood, Chair Rail
Kitchen Flooring - Stone/Ceramic Tile, Dining Area, Kitchen Island, Wet Bar, Breakfast Bar / Nook, Deck - Exterior, Gas Stove
Interior
Interior Features Bathroom - Half, Countertops - Stone/Granite/Solid, Play Room, Bathroom, Sun Room, Central Vacuum, Wet Bar
Heating Baseboard, Natural Gas
Cooling Central Air
Flooring Wood, Tile, Hardwood, Flooring - Stone/Ceramic Tile
Fireplaces Number 1
Fireplaces Type Family Room
Appliance Range, Oven, Dishwasher, Microwave, Gas Water Heater, Utility Connections for Gas Range, Utility Connections for Gas Dryer
Laundry Flooring - Stone/Ceramic Tile, Main Level, Gas Dryer Hookup, Washer Hookup, First Floor
Exterior
Exterior Feature Sprinkler System, Fruit Trees, Stone Wall
Garage Spaces 2.0
Fence Invisible
Community Features Public Transportation, Shopping, Walk/Jog Trails, Bike Path, Conservation Area, Public School
Utilities Available for Gas Range, for Gas Dryer, Washer Hookup
Waterfront false
Roof Type Shingle
Parking Type Attached, Garage Door Opener, Storage, Paved Drive, Off Street
Total Parking Spaces 4
Garage Yes
Building
Foundation Concrete Perimeter
Sewer Private Sewer
Water Public
Schools
Elementary Schools Vinal
Middle Schools Nms
High Schools Nhs
Others
Acceptable Financing Contract
Listing Terms Contract
Read Less
Bought with Andrea Hulme • William Raveis R.E. & Home Services
GET MORE INFORMATION




