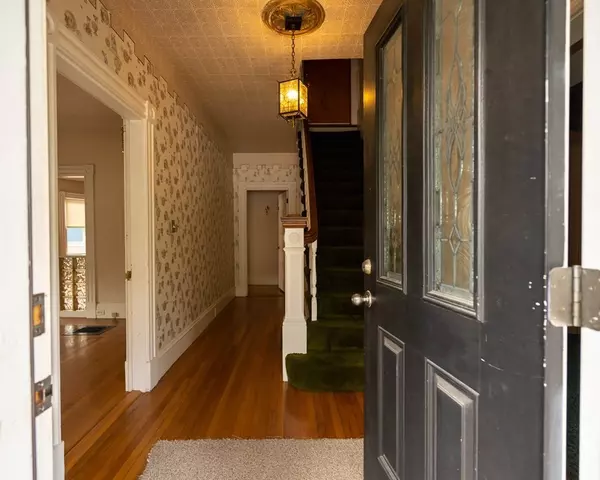For more information regarding the value of a property, please contact us for a free consultation.
117 Blue Hill Ave Milton, MA 02186
Want to know what your home might be worth? Contact us for a FREE valuation!

Our team is ready to help you sell your home for the highest possible price ASAP
Key Details
Sold Price $735,000
Property Type Multi-Family
Sub Type 2 Family - 2 Units Up/Down
Listing Status Sold
Purchase Type For Sale
Square Footage 2,322 sqft
Price per Sqft $316
MLS Listing ID 73012653
Sold Date 11/22/22
Bedrooms 3
Full Baths 2
Half Baths 1
Year Built 1899
Annual Tax Amount $8,444
Tax Year 2022
Lot Size 6,534 Sqft
Acres 0.15
Property Description
This lovely 2 family home has been in the same family for 73 years. Perfect for owner occupied with extra income from the rented unit. First floor - Unit 1 has 2 bedrooms, 1 1/2 baths. Unit 2 has 1 bedroom and 1 bath and access to a useful attic. Both apartments are spacious. The basement is large with enough space for both floors to store small items. There are hook ups for 2 washing machines and 2 electric or gas dryers in the basement. The house is heated with oil but equipped with everything needed to switch to gas. There is a single car garage with a driveway for 3 cars. It is located close to public transportation and easy access to Rt 128, 93, 95. For recreation the Blue Hills are close by with the Trailside Museum, Houghton's Pond, hiking trails, sking and snowboarding. In order to protect the privacy of the tenant, there are no pictures of the second floor or attic.
Location
State MA
County Norfolk
Zoning RC
Direction Please use GPS
Rooms
Basement Full, Bulkhead, Unfinished
Interior
Interior Features Unit 1(Ceiling Fans, Storage, Bathroom With Tub & Shower, Open Floor Plan), Unit 1 Rooms(Living Room, Dining Room, Kitchen, Other (See Remarks)), Unit 2 Rooms(Living Room, Dining Room, Kitchen, Other (See Remarks))
Heating Oil
Flooring Wood, Plywood, Vinyl, Unit 1(undefined)
Appliance Unit 1(Range, Refrigerator - Wine Storage), Gas Water Heater, Electric Water Heater, Utility Connections for Electric Range, Utility Connections for Electric Oven, Utility Connections for Gas Dryer, Utility Connections for Electric Dryer
Laundry Washer Hookup
Exterior
Garage Spaces 1.0
Community Features Public Transportation, Shopping, Medical Facility, Highway Access, House of Worship, Private School, Public School, Sidewalks
Utilities Available for Electric Range, for Electric Oven, for Gas Dryer, for Electric Dryer, Washer Hookup
Waterfront false
Roof Type Shingle
Parking Type Paved Drive, Off Street
Total Parking Spaces 3
Garage Yes
Building
Story 3
Foundation Stone
Sewer Public Sewer
Water Public
Schools
Elementary Schools Tucker
Middle Schools Pierce Middle
High Schools Milton High
Others
Senior Community false
Acceptable Financing Contract
Listing Terms Contract
Read Less
Bought with Linda G. Champion • CUE Realty
GET MORE INFORMATION




