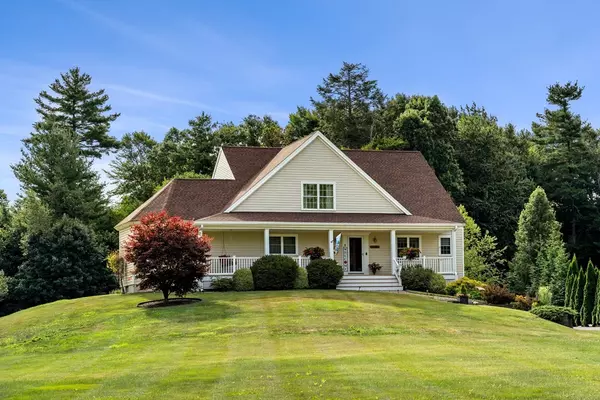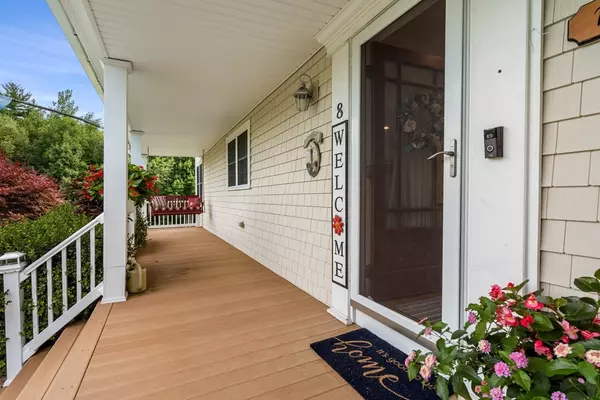For more information regarding the value of a property, please contact us for a free consultation.
8 Catherine Way Salisbury, MA 01952
Want to know what your home might be worth? Contact us for a FREE valuation!

Our team is ready to help you sell your home for the highest possible price ASAP
Key Details
Sold Price $825,000
Property Type Single Family Home
Sub Type Single Family Residence
Listing Status Sold
Purchase Type For Sale
Square Footage 3,895 sqft
Price per Sqft $211
MLS Listing ID 73020785
Sold Date 12/01/22
Style Contemporary
Bedrooms 3
Full Baths 2
Half Baths 1
HOA Y/N false
Year Built 2004
Annual Tax Amount $6,543
Tax Year 2021
Lot Size 1.190 Acres
Acres 1.19
Property Description
Are you looking for a home as your private oasis and sanctuary? This home is for you! Adornded with lighting and professional landscaping with sprinkler system, entertain on the oversized patio with a beautiful water fall and firepit leading to the pool. The interior has every desirable feature you can imagine. Walk through the front door to a great living room with a cathedral ceiling and beautiful built ins. With an amazing lay out, other features of the first floor include a primary bedroom with hard wood floors, cathedral ceiling, three closets, a full bath with jacuzzi tub and separate shower as well as double sinks. Enjoy the chefs kitchen with loads of cabinet space, granite counters and a slider leading to the back porch and amazing yard. The second floor includes two generous size bedrooms as well as another room for a home office or fourth bedroom. The lower lever is a versitile space for whatever your needs are. All of this just a few minutes to the beach and highway.
Location
State MA
County Essex
Zoning res
Direction 110 to Rabbit to Baker
Rooms
Basement Full, Partially Finished, Interior Entry, Garage Access
Primary Bedroom Level Main
Dining Room Flooring - Hardwood
Kitchen Flooring - Hardwood, Countertops - Stone/Granite/Solid, Breakfast Bar / Nook, Recessed Lighting, Slider
Interior
Interior Features Home Office
Heating Forced Air, Natural Gas
Cooling Central Air
Flooring Wood, Flooring - Hardwood
Appliance Range, Dishwasher, Microwave, Refrigerator, Washer, Dryer, Gas Water Heater
Laundry Flooring - Stone/Ceramic Tile, First Floor
Exterior
Exterior Feature Rain Gutters, Professional Landscaping, Sprinkler System
Garage Spaces 2.0
Fence Fenced/Enclosed, Fenced
Pool In Ground
Community Features Public Transportation
Waterfront false
Roof Type Shingle
Parking Type Under, Paved Drive, Off Street
Total Parking Spaces 3
Garage Yes
Private Pool true
Building
Lot Description Wooded, Easements
Foundation Concrete Perimeter
Sewer Private Sewer
Water Public
Read Less
Bought with Beth Buckingham • J. Barrett & Company
GET MORE INFORMATION




