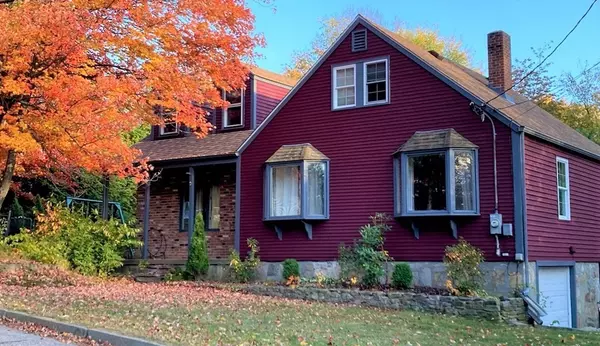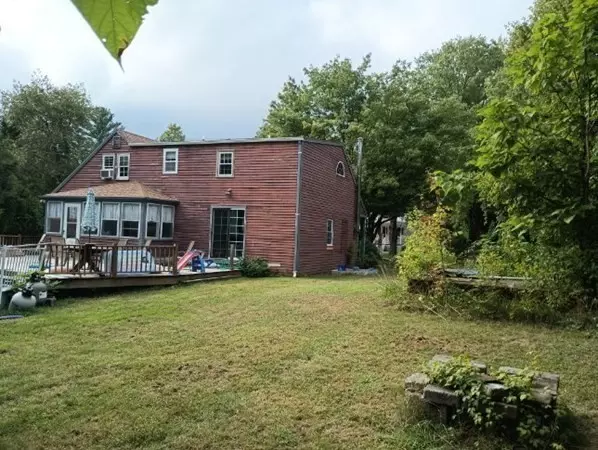For more information regarding the value of a property, please contact us for a free consultation.
205 Centennial St Burrillville, RI 02859
Want to know what your home might be worth? Contact us for a FREE valuation!

Our team is ready to help you sell your home for the highest possible price ASAP
Key Details
Sold Price $337,000
Property Type Single Family Home
Sub Type Single Family Residence
Listing Status Sold
Purchase Type For Sale
Square Footage 1,988 sqft
Price per Sqft $169
Subdivision Burriville Ri
MLS Listing ID 73034834
Sold Date 11/30/22
Style Cape
Bedrooms 3
Full Baths 2
HOA Y/N false
Year Built 1928
Annual Tax Amount $4,772
Tax Year 2022
Lot Size 0.360 Acres
Acres 0.36
Property Description
FRESHLY PAINTED AND READY FOR YOU! Corner lot Cape with open floor plan featuring a living room, family room with wood stove, den, formal dining room, kitchen and full bath all downstairs with quality bamboo flooring both up and down. The well appointed kitchen sports granite counters and stainless appliances. Summers will be a dream with the rear enclosed porch leading to an above ground pool, deck, and a sprawling fully fenced back yard. Upstairs offers a comfortable master with beamed vaulted ceiling, window banquets, deep walk-in closet, and private bath. Other upstairs rooms include 2 more bedrooms, and an office. A small one car garage well suited for bikes, boats, and mowers extends from the basement- and the entire home is topped off with a new roof!Property conveys two lots on one deed: 141-064, and 141-063 are the combined parcels for a total of .36 acres.
Location
State RI
County Providence
Zoning R1
Direction GPS
Rooms
Basement Full
Interior
Heating Central
Cooling Window Unit(s)
Flooring Tile, Vinyl, Bamboo
Fireplaces Number 1
Appliance Range, Oven, Dishwasher, Disposal, Microwave, Refrigerator, Washer, Dryer, Oil Water Heater, Utility Connections for Electric Range
Exterior
Pool Above Ground
Community Features Public Transportation, Shopping, Park, Walk/Jog Trails, Medical Facility, Laundromat, Bike Path, Conservation Area, Highway Access, House of Worship, Private School, Public School
Utilities Available for Electric Range
Roof Type Shingle
Total Parking Spaces 5
Garage Yes
Private Pool true
Building
Lot Description Corner Lot, Level
Foundation Concrete Perimeter, Stone
Sewer Public Sewer
Water Public
Others
Senior Community false
Acceptable Financing Contract
Listing Terms Contract
Read Less
Bought with Scott McGee • RE/MAX Properties
GET MORE INFORMATION




