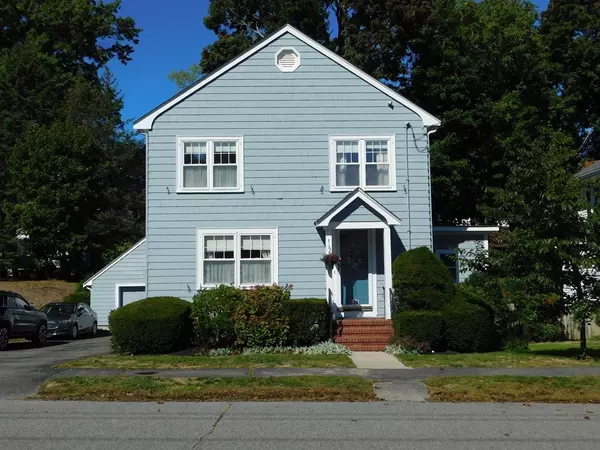For more information regarding the value of a property, please contact us for a free consultation.
536 Pleasant St Milton, MA 02186
Want to know what your home might be worth? Contact us for a FREE valuation!

Our team is ready to help you sell your home for the highest possible price ASAP
Key Details
Sold Price $690,000
Property Type Single Family Home
Sub Type Single Family Residence
Listing Status Sold
Purchase Type For Sale
Square Footage 1,640 sqft
Price per Sqft $420
MLS Listing ID 73045379
Sold Date 12/01/22
Style Colonial
Bedrooms 4
Full Baths 1
Half Baths 1
HOA Y/N false
Year Built 1922
Annual Tax Amount $8,106
Tax Year 2022
Lot Size 6,098 Sqft
Acres 0.14
Property Description
Great location! Walk to Cunningham Park and East Milton Square. This freshly painted classic beauty with tons of natural light filling the home awaits your personal touch. Roof was recently replaced. Newer hot water heater and Gas furnace have been installed. A large eat-in kitchen, formal dining room, fireplaced living room and half bath make up the first floor. Four bedrooms and a full bathroom are on the second level. The oversized detached two car garage was custom built, and offers tons of potential in the walk-up second level. This property is being sold as is. This home is conveniently located close to East Milton Square, and Cunningham/Collicot Schools are just a short 5 minute walk. Don't miss this opportunity!
Location
State MA
County Norfolk
Zoning RC
Direction Brook Road to Pleasant 536 is between Century Lane and Braeburn Road
Rooms
Basement Full, Walk-Out Access, Concrete, Unfinished
Primary Bedroom Level Second
Interior
Heating Hot Water, Natural Gas
Cooling None
Flooring Wood, Tile
Fireplaces Number 1
Appliance Range, Disposal, Microwave, Refrigerator, Gas Water Heater, Tank Water Heater, Utility Connections for Gas Range, Utility Connections for Gas Dryer
Laundry In Basement, Washer Hookup
Exterior
Exterior Feature Rain Gutters
Garage Spaces 2.0
Fence Fenced
Community Features Shopping, Pool, Park, Highway Access, Public School, Sidewalks
Utilities Available for Gas Range, for Gas Dryer, Washer Hookup
Waterfront false
Roof Type Shingle
Parking Type Detached, Garage Door Opener, Storage, Garage Faces Side, Oversized, Off Street, Paved
Total Parking Spaces 4
Garage Yes
Building
Lot Description Level
Foundation Block
Sewer Public Sewer
Water Public
Schools
Elementary Schools Cunningham
Middle Schools Pierce
High Schools Mhs
Others
Senior Community false
Acceptable Financing Contract
Listing Terms Contract
Read Less
Bought with Michael McCarthy • Law Office of Michael McCarthy
GET MORE INFORMATION




