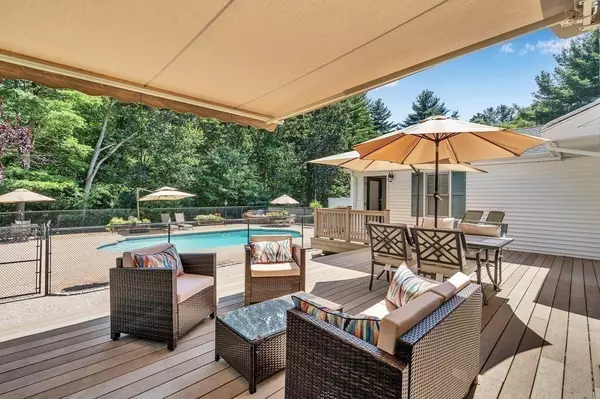For more information regarding the value of a property, please contact us for a free consultation.
57 Carl Road Holliston, MA 01746
Want to know what your home might be worth? Contact us for a FREE valuation!

Our team is ready to help you sell your home for the highest possible price ASAP
Key Details
Sold Price $1,100,000
Property Type Single Family Home
Sub Type Single Family Residence
Listing Status Sold
Purchase Type For Sale
Square Footage 3,973 sqft
Price per Sqft $276
MLS Listing ID 73024547
Sold Date 11/17/22
Style Colonial
Bedrooms 4
Full Baths 4
Half Baths 1
HOA Y/N false
Year Built 1967
Annual Tax Amount $12,997
Tax Year 2022
Lot Size 2.000 Acres
Acres 2.0
Property Description
Rare opportunity to own this stunningly renovated Colonial on 2 acres of private paradise, located at the end of cul-de-sac, in popular neighborhood! Enjoy the wildlife and peaceful bliss from the farmer's porch, rear 3 season porch, or the gorgeous massive Trex deck overlooking the sparkling and well-maintained gunite pool, plus full bath for convenience after swimming! Freshly renovated/updated, and in absolute turn-key condition! Five garages are very well appointed, with a separate, fully heated and air-conditioned exercise gym, an amazing, finished walk-out lower level includes a Media Room, home office, kitchenette and full bath! Breathtaking kitchen has Quartz counters, abundance of soft-close Cherry cabinets, subway tile backsplash, and Chef's dream appliances!! Other features: Super laundry room has granite sink, and ample cabinets, shining hardwood floors throughout the 1st floor, screened porch with cedar planks, new Carriage garage doors...so much more! Perfect home!
Location
State MA
County Middlesex
Zoning 40
Direction Concord Street>Roy Avenue>Carl Road, to end of cul-de-sac
Rooms
Family Room Flooring - Hardwood, French Doors, Open Floorplan, Recessed Lighting
Basement Full, Finished, Interior Entry
Primary Bedroom Level Second
Dining Room Flooring - Hardwood, Open Floorplan, Recessed Lighting
Kitchen Flooring - Hardwood, Window(s) - Picture, Dining Area, Pantry, Countertops - Stone/Granite/Solid, Countertops - Upgraded, Kitchen Island, Breakfast Bar / Nook, Cabinets - Upgraded, Open Floorplan, Recessed Lighting, Stainless Steel Appliances, Gas Stove, Lighting - Pendant, Lighting - Overhead
Interior
Interior Features Closet, Closet/Cabinets - Custom Built, Recessed Lighting, Bathroom - Full, Dining Area, Pantry, Countertops - Stone/Granite/Solid, Cabinets - Upgraded, Country Kitchen, Lighting - Overhead, Balcony - Interior, Kitchen Island, High Speed Internet Hookup, Open Floor Plan, Slider, Bathroom - Tiled With Shower Stall, Home Office, Game Room, Inlaw Apt., Exercise Room, Sun Room, Bathroom, Central Vacuum, Wired for Sound, Internet Available - DSL, High Speed Internet
Heating Forced Air, Natural Gas, Hydro Air, Ductless
Cooling Central Air, 3 or More, Ductless
Flooring Wood, Tile, Hardwood, Flooring - Stone/Ceramic Tile, Flooring - Hardwood
Fireplaces Number 1
Fireplaces Type Family Room
Appliance Range, Dishwasher, Microwave, Refrigerator, Utility Connections for Gas Range, Utility Connections for Electric Range, Utility Connections for Gas Oven, Utility Connections for Electric Oven, Utility Connections for Electric Dryer
Laundry Flooring - Stone/Ceramic Tile, Countertops - Stone/Granite/Solid, Countertops - Upgraded, Cabinets - Upgraded, Electric Dryer Hookup, Recessed Lighting, Washer Hookup, First Floor
Exterior
Exterior Feature Rain Gutters, Professional Landscaping, Sprinkler System, Decorative Lighting, Garden
Garage Spaces 5.0
Fence Fenced/Enclosed, Fenced
Pool In Ground
Community Features Shopping, Park, Walk/Jog Trails, Golf, Bike Path, Conservation Area, House of Worship, Public School
Utilities Available for Gas Range, for Electric Range, for Gas Oven, for Electric Oven, for Electric Dryer, Washer Hookup, Generator Connection
Waterfront false
Waterfront Description Beach Front, Lake/Pond, 1 to 2 Mile To Beach, Beach Ownership(Public)
View Y/N Yes
View Scenic View(s)
Roof Type Shingle
Parking Type Attached, Detached, Garage Door Opener, Heated Garage, Storage, Workshop in Garage, Garage Faces Side, Insulated, Carriage Shed, Paved Drive, Off Street, Driveway, Paved
Total Parking Spaces 10
Garage Yes
Private Pool true
Building
Lot Description Cul-De-Sac, Wooded, Level
Foundation Concrete Perimeter
Sewer Private Sewer
Water Public, Private
Schools
Middle Schools Adams/Miller
High Schools Holliston Hs
Read Less
Bought with Susan McPherson • Berkshire Hathaway HomeServices Commonwealth Real Estate
GET MORE INFORMATION




