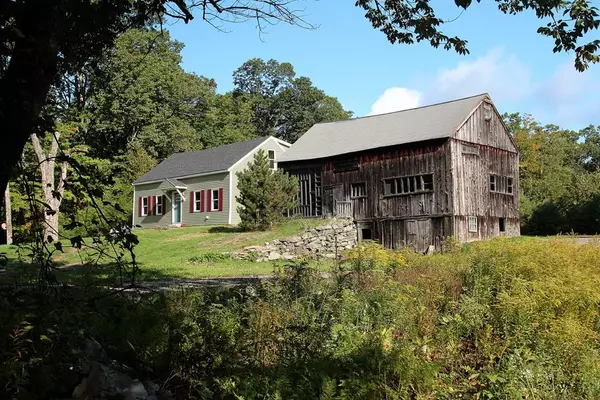For more information regarding the value of a property, please contact us for a free consultation.
493 New Salem Road Wendell, MA 01379
Want to know what your home might be worth? Contact us for a FREE valuation!

Our team is ready to help you sell your home for the highest possible price ASAP
Key Details
Sold Price $354,500
Property Type Single Family Home
Sub Type Single Family Residence
Listing Status Sold
Purchase Type For Sale
Square Footage 1,506 sqft
Price per Sqft $235
MLS Listing ID 73041552
Sold Date 12/01/22
Style Cape
Bedrooms 3
Full Baths 2
Year Built 1875
Annual Tax Amount $3,088
Tax Year 2022
Lot Size 3.400 Acres
Acres 3.4
Property Description
This recently renovated Cape enjoys a picturesque country setting upon 3.4 acres that is mostly open field and ready for your vision. The home just went thru an extensive interior rebuild and now has 3 bedrooms and 2 full baths. The first floor with its open floor plan offers a well laid out kitchen with a large island and overlooks the backyard. A large bedroom w/full bath and laundry rooms round out the 1st floor. Upstairs are 2 more bdrms and a full bath. Just off the breezeway/mudroom is where you enter into a unique and large open barn/studio just awaiting your ideas and personal touches. There is an expansive private back deck that overlooks the open acreage and a handy shed just waiting for those tools and/or chickens you’ve always wanted. Located in the quaint town of Wendell you’ll find many nearby recreational opportunities such as Wendell State Forest and Lake Wyola. New septic system. 3D Tour available!
Location
State MA
County Franklin
Zoning RA
Direction From Rt 202 > Wendell Rd. > New Salem Rd. From Center of town > Morse Village Rd.> New Salem Rd.
Rooms
Basement Partial, Crawl Space, Dirt Floor
Primary Bedroom Level First
Kitchen Flooring - Laminate, Countertops - Stone/Granite/Solid, Kitchen Island, Cabinets - Upgraded, Open Floorplan, Recessed Lighting, Remodeled
Interior
Interior Features High Speed Internet
Heating Baseboard, Propane
Cooling None
Flooring Wood, Laminate
Appliance Range, Dishwasher, Refrigerator, Washer, Dryer, Range Hood, Propane Water Heater, Tank Water Heaterless Water Heater, Utility Connections for Electric Range, Utility Connections for Electric Dryer
Laundry Electric Dryer Hookup, Washer Hookup, First Floor
Exterior
Utilities Available for Electric Range, for Electric Dryer, Washer Hookup
Roof Type Shingle
Total Parking Spaces 6
Garage No
Building
Lot Description Wooded, Cleared, Gentle Sloping
Foundation Stone
Sewer Private Sewer
Water Private
Schools
Elementary Schools Swift River
Middle Schools Mahar
High Schools Mahar Or Fcts
Others
Acceptable Financing Contract
Listing Terms Contract
Read Less
Bought with Anne McLaughlin • Coldwell Banker Realty - Arlington
GET MORE INFORMATION




