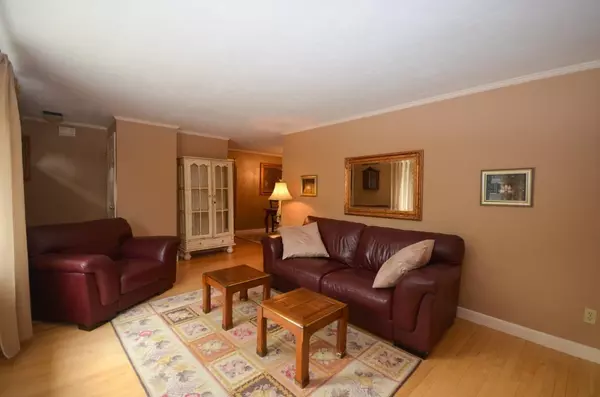For more information regarding the value of a property, please contact us for a free consultation.
43 Donna Rd Holliston, MA 01746
Want to know what your home might be worth? Contact us for a FREE valuation!

Our team is ready to help you sell your home for the highest possible price ASAP
Key Details
Sold Price $550,000
Property Type Single Family Home
Sub Type Single Family Residence
Listing Status Sold
Purchase Type For Sale
Square Footage 2,848 sqft
Price per Sqft $193
MLS Listing ID 73037383
Sold Date 11/30/22
Style Ranch
Bedrooms 3
Full Baths 2
Year Built 1962
Annual Tax Amount $8,364
Tax Year 2022
Lot Size 0.580 Acres
Acres 0.58
Property Description
Welcome to Holliston! You will fall in love with this immaculate, beautifully updated ranch-style home located on a quiet side street. Cozy living room with lovely bookcases that surround a wood-burning fireplace, bay window. Kitchen has been remodeled and offers granite countertops, along with center island. The formal dining room provides space for larger family gatherings. Primary suite offers private bath and large walk-in closet. 2 other bedrooms and another full bath. Den/TV area has sliders w/direct access to huge screened in porch. This completes the first level. The finished lower level has space for everyone. Perfect for a play or work out area. An additional room is perfect for another bedroom or a private home office. High-efficiency heating/hot water system and hot water tank 2013. New bulkhead 2000. Chimney flashing repair 2015, New chimney liner 2022. New 4 bedroom septic 2022.
Location
State MA
County Middlesex
Zoning Res
Direction Washington to Central to Donna
Rooms
Basement Full, Finished, Interior Entry, Bulkhead
Primary Bedroom Level First
Dining Room Flooring - Hardwood, Lighting - Overhead, Crown Molding
Kitchen Ceiling Fan(s), Flooring - Stone/Ceramic Tile, Countertops - Stone/Granite/Solid, Kitchen Island, Recessed Lighting, Gas Stove, Beadboard
Interior
Interior Features Ceiling Fan(s), Chair Rail, Recessed Lighting, Slider, Sunken, Den, Game Room, Home Office
Heating Baseboard, Natural Gas
Cooling None
Flooring Tile, Carpet, Hardwood, Flooring - Stone/Ceramic Tile, Flooring - Wall to Wall Carpet
Fireplaces Number 1
Fireplaces Type Living Room
Appliance Range, Dishwasher, Microwave, Refrigerator, Gas Water Heater, Utility Connections for Gas Range
Laundry In Basement, Washer Hookup
Exterior
Exterior Feature Rain Gutters, Storage, Sprinkler System
Garage Spaces 1.0
Community Features Public Transportation, Shopping, Public School
Utilities Available for Gas Range, Washer Hookup
Waterfront false
Roof Type Shingle
Parking Type Attached, Garage Door Opener, Paved Drive, Off Street, Paved
Total Parking Spaces 3
Garage Yes
Building
Lot Description Cul-De-Sac
Foundation Concrete Perimeter
Sewer Private Sewer
Water Public
Others
Acceptable Financing Contract
Listing Terms Contract
Read Less
Bought with Jen Seabury • Keller Williams Boston MetroWest
GET MORE INFORMATION




