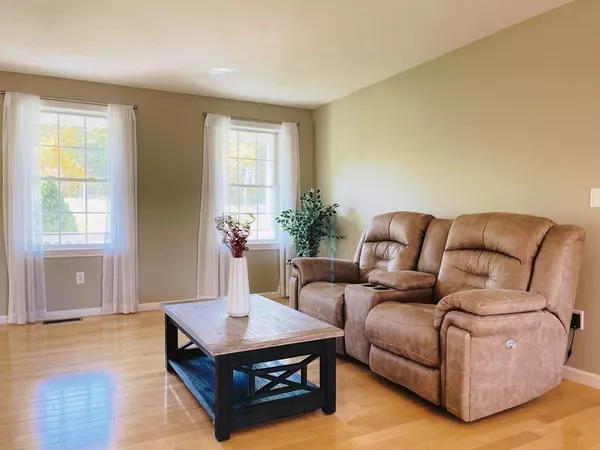For more information regarding the value of a property, please contact us for a free consultation.
18 Windsor Shirley, MA 01464
Want to know what your home might be worth? Contact us for a FREE valuation!

Our team is ready to help you sell your home for the highest possible price ASAP
Key Details
Sold Price $630,000
Property Type Single Family Home
Sub Type Single Family Residence
Listing Status Sold
Purchase Type For Sale
Square Footage 3,450 sqft
Price per Sqft $182
Subdivision Apple Orchard Estates
MLS Listing ID 73049934
Sold Date 11/28/22
Style Colonial
Bedrooms 4
Full Baths 3
Half Baths 1
HOA Fees $26/ann
HOA Y/N true
Year Built 2007
Annual Tax Amount $7,906
Tax Year 2022
Lot Size 0.600 Acres
Acres 0.6
Property Description
Welcome home to this spacious and sunny colonial that has been meticulously maintained in a great family neighborhood. This stunning home is guaranteed to check off all the boxes for your family with a warm, inviting feel and an easy flow floor plan for comfortable living and entertaining. The beautifully updated chef’s kitchen features cherry cabinetry, granite countertops, a center island. French door leads to the rear porch to enjoy tranquil views of the private backyard. The primary room has dual walk-in closets, high ceilings, and the spa-like bathroom with a shower and jacuzzi tub. The large entertainment center on the walkout finished lower level includes a recreation room with tons of possibilities, such as office, gym, etc. Brand new air condition system. Conveniently located to Rt 2 and the commuter rail. This home is truly a must see!
Location
State MA
County Middlesex
Zoning R2
Direction Please use GPS
Rooms
Family Room Cathedral Ceiling(s), Ceiling Fan(s), Flooring - Wall to Wall Carpet, French Doors, Recessed Lighting
Basement Full, Finished, Walk-Out Access, Interior Entry
Primary Bedroom Level Second
Dining Room Flooring - Hardwood
Kitchen Flooring - Hardwood, Dining Area, Countertops - Stone/Granite/Solid, Kitchen Island, Deck - Exterior
Interior
Interior Features Bathroom - With Shower Stall, Closet - Linen, Entrance Foyer, 3/4 Bath
Heating Forced Air, Natural Gas
Cooling Central Air
Flooring Tile, Carpet, Hardwood, Flooring - Hardwood, Flooring - Stone/Ceramic Tile
Fireplaces Number 1
Fireplaces Type Family Room
Appliance Range, Dishwasher, Disposal, Microwave, Gas Water Heater, Tank Water Heater, Plumbed For Ice Maker, Utility Connections for Gas Range, Utility Connections for Gas Oven, Utility Connections for Gas Dryer
Laundry Flooring - Stone/Ceramic Tile, First Floor, Washer Hookup
Exterior
Garage Spaces 2.0
Community Features Public Transportation, Shopping, Bike Path, Highway Access, Public School
Utilities Available for Gas Range, for Gas Oven, for Gas Dryer, Washer Hookup, Icemaker Connection
Waterfront false
Roof Type Shingle
Parking Type Attached, Garage Door Opener, Paved Drive, Off Street, Tandem, Paved
Total Parking Spaces 5
Garage Yes
Building
Lot Description Wooded
Foundation Concrete Perimeter
Sewer Public Sewer
Water Public
Schools
Elementary Schools Lura White
Middle Schools Shirley/Ayer
High Schools Shirley/Ayer
Others
Senior Community false
Acceptable Financing Contract
Listing Terms Contract
Read Less
Bought with Joseph Pantaleo • DiPietro Group Real Estate
GET MORE INFORMATION




