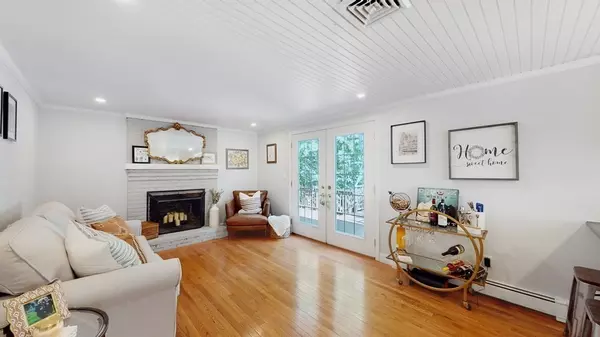For more information regarding the value of a property, please contact us for a free consultation.
251 Grove St Norwell, MA 02061
Want to know what your home might be worth? Contact us for a FREE valuation!

Our team is ready to help you sell your home for the highest possible price ASAP
Key Details
Sold Price $717,000
Property Type Single Family Home
Sub Type Single Family Residence
Listing Status Sold
Purchase Type For Sale
Square Footage 1,728 sqft
Price per Sqft $414
MLS Listing ID 73038138
Sold Date 11/28/22
Style Gambrel /Dutch
Bedrooms 3
Full Baths 1
Half Baths 1
HOA Y/N false
Year Built 1976
Annual Tax Amount $8,809
Tax Year 2022
Lot Size 0.620 Acres
Acres 0.62
Property Description
This home backs up to Conservation land, preserving your privacy and peaceful retreat. Pride of ownership and tasteful updates throughout allow you to just move in and enjoy. First floor offers an open layout – updated kitchen w/ soapstone countertops, butcher block island, newer appliances, and seating at the peninsula. Kitchen opens to the living room w/ a fireplace and french doors to a beautiful deck. Finishing the first-floor is a dining room, family room, and half bath. Upstairs you will find 3 bedrooms and a full bath w/ quartz countertops and a radiant heated floor. Well-maintained hardwood flows through. Walkout basement with a custom laundry room is ready for your future expansion. Additional highlights are newly shingled portions of exterior, central air, and updated gas heat. The location of being a private setback lot with easy access to Route 3, shopping, restaurants, and less than a mile to the new entrance to Wompatuck State Park makes this home everything you need.
Location
State MA
County Plymouth
Zoning Res
Direction Washington Street to Grove Street. Use GPS.
Rooms
Family Room Flooring - Hardwood, Recessed Lighting
Basement Full, Partially Finished, Walk-Out Access, Interior Entry, Concrete
Primary Bedroom Level Second
Dining Room Flooring - Hardwood, Lighting - Overhead
Kitchen Flooring - Hardwood, Window(s) - Bay/Bow/Box, Countertops - Stone/Granite/Solid, Countertops - Upgraded, Kitchen Island, Breakfast Bar / Nook, Exterior Access, Open Floorplan, Recessed Lighting, Remodeled, Stainless Steel Appliances, Gas Stove, Peninsula, Lighting - Pendant, Beadboard
Interior
Heating Baseboard, Natural Gas
Cooling Central Air
Flooring Wood, Tile, Hardwood
Fireplaces Number 1
Fireplaces Type Living Room
Appliance Range, Dishwasher, Microwave, Washer, Dryer, ENERGY STAR Qualified Refrigerator, Gas Water Heater, Utility Connections for Gas Range
Laundry Laundry Closet, Closet/Cabinets - Custom Built, Flooring - Stone/Ceramic Tile, Recessed Lighting, Remodeled, In Basement, Washer Hookup
Exterior
Community Features Public Transportation, Shopping, Pool, Tennis Court(s), Park, Walk/Jog Trails, Medical Facility, Conservation Area, Highway Access, Public School
Utilities Available for Gas Range, Washer Hookup
Waterfront false
Roof Type Shingle
Parking Type Paved Drive, Off Street, Paved
Total Parking Spaces 8
Garage No
Building
Lot Description Wooded
Foundation Concrete Perimeter
Sewer Private Sewer
Water Public
Schools
Elementary Schools Cole
Middle Schools Nms
High Schools Nhs
Read Less
Bought with Paula Burke • William Raveis R.E. & Home Services
GET MORE INFORMATION




