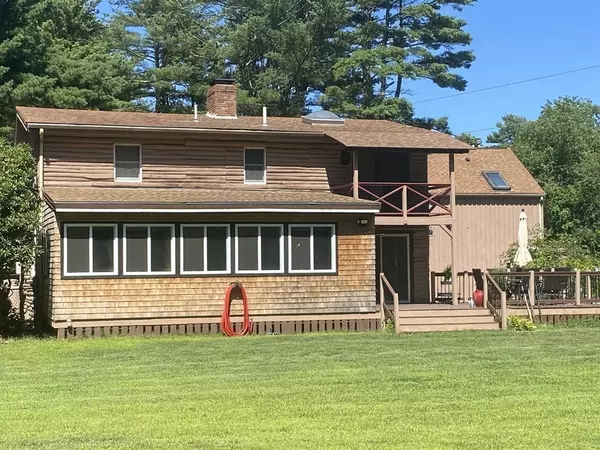For more information regarding the value of a property, please contact us for a free consultation.
4 James Breech Way Carver, MA 02330
Want to know what your home might be worth? Contact us for a FREE valuation!

Our team is ready to help you sell your home for the highest possible price ASAP
Key Details
Sold Price $585,000
Property Type Single Family Home
Sub Type Single Family Residence
Listing Status Sold
Purchase Type For Sale
Square Footage 1,908 sqft
Price per Sqft $306
MLS Listing ID 73023134
Sold Date 11/25/22
Style Cape, Farmhouse, Log
Bedrooms 4
Full Baths 2
HOA Y/N false
Year Built 1976
Annual Tax Amount $8,429
Tax Year 2022
Lot Size 4.130 Acres
Acres 4.13
Property Description
PRICED TO SELL. Private Rustic Cape/Log home. Situated over 4 private acres of land abutting open Cranberry Bogs. Main house is updated w/4 bedrooms & 2 full baths. A must see to appreciate the unique customs features this home provides. Kitchen is updated w/Alaskan white granite counter tops, oversized island, cabinets, cranberry bog drawers & farmers sink. New stainless steel appliances. Walk-in pantry and plenty of closet space. Wide Pine floors throughout. Family room is perfect for entertaining w/custom built bar & fireplace. 2 fireplaces including woodstove. Perfect setup for home business office or in-law unit w/kitchen, bedroom, full bath, washer & dryer above oversized 2/3 car garage w/epoxy floor & 2 Stall Barn. Chicken coop with chickens. Extremely large fenced in backyard. Large relaxing farmers porch. New Septic installed(2019), water heater(2018),new electrical panel(2018) garage doors(2017). Basement ready to be finished. Portable garage
Location
State MA
County Plymouth
Zoning RES /
Direction Spring St or Brook St to High Street to James Breech Way
Rooms
Family Room Ceiling Fan(s), Balcony / Deck, Balcony - Exterior, Slider
Basement Full, Partially Finished, Interior Entry, Bulkhead, Sump Pump, Concrete
Primary Bedroom Level Second
Kitchen Bathroom - Full, Wood / Coal / Pellet Stove, Closet/Cabinets - Custom Built, Flooring - Wood, Dining Area, Balcony / Deck, Pantry, Countertops - Stone/Granite/Solid, Countertops - Upgraded, Kitchen Island, Open Floorplan, Recessed Lighting, Remodeled, Slider, Stainless Steel Appliances
Interior
Heating Baseboard, Oil, Extra Flue
Cooling Window Unit(s)
Flooring Pine, Flooring - Wood
Fireplaces Number 2
Fireplaces Type Kitchen, Living Room
Appliance Range, Dishwasher, Microwave, Countertop Range, Water Treatment, Cooktop, Range - ENERGY STAR, Propane Water Heater, Utility Connections for Electric Range, Utility Connections for Electric Oven, Utility Connections for Electric Dryer
Laundry In Basement, Washer Hookup
Exterior
Exterior Feature Balcony, Rain Gutters, Storage, Professional Landscaping, Fruit Trees, Garden
Garage Spaces 3.0
Fence Fenced
Community Features Shopping, Walk/Jog Trails, Stable(s), Highway Access, Public School
Utilities Available for Electric Range, for Electric Oven, for Electric Dryer, Washer Hookup
Waterfront false
Roof Type Shingle
Parking Type Detached, Garage Door Opener, Storage, Workshop in Garage, Garage Faces Side, Insulated, Barn, Oversized, Off Street, Stone/Gravel
Total Parking Spaces 10
Garage Yes
Building
Lot Description Wooded, Level
Foundation Concrete Perimeter
Sewer Private Sewer
Water Private
Read Less
Bought with Caitlin Leary • Clockhouse Realty
GET MORE INFORMATION




