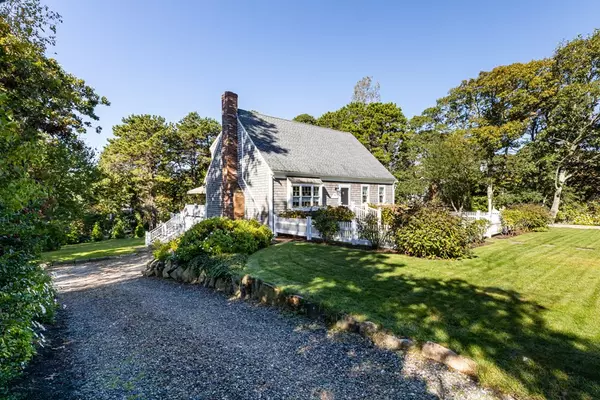For more information regarding the value of a property, please contact us for a free consultation.
64 Dillingham Rd Brewster, MA 02631
Want to know what your home might be worth? Contact us for a FREE valuation!

Our team is ready to help you sell your home for the highest possible price ASAP
Key Details
Sold Price $935,000
Property Type Single Family Home
Sub Type Single Family Residence
Listing Status Sold
Purchase Type For Sale
Square Footage 2,306 sqft
Price per Sqft $405
MLS Listing ID 73046214
Sold Date 11/25/22
Style Cape
Bedrooms 3
Full Baths 3
Half Baths 1
Year Built 1983
Annual Tax Amount $4,580
Tax Year 2022
Lot Size 0.450 Acres
Acres 0.45
Property Description
Imagine your Cape life in this 3 bedroom 3 & 1/2 bath stunner. This could be your forever home or second home located in a quaint neighborhood in the heart of Brewster. Conveniently near to the famous Brewster Herring Run and bay beaches. The home has been very well maintained and has many updates with Central AC. There are wood floors throughout with first floor laundry off the kitchen. The kitchen has stainless steel appliances and granite countertops and upgraded cabinets. In the Living-room there is a gas fireplace with a slider out to a two level deck and patio with additional storage underneath. There is a lovely yard with a shed and outdoor shower. The garage is underneath and has interior basement access. There is additional finished living space in the basement with a walk out, including storage, office/work out room, full bath, and entertainment room. The three bedrooms are located on the second level and the primary is very spacious with a private bath. A must see!
Location
State MA
County Barnstable
Zoning RESD.
Direction 6A to Stony Brook Rd left on Dillingham house is on the right - No sign
Rooms
Family Room Bathroom - Full, Closet, Flooring - Hardwood, Exterior Access, Recessed Lighting, Lighting - Overhead, Beadboard
Basement Full, Partially Finished, Walk-Out Access, Interior Entry, Garage Access
Primary Bedroom Level Second
Dining Room Flooring - Hardwood
Kitchen Flooring - Hardwood, Dining Area, Pantry, Countertops - Stone/Granite/Solid, Cabinets - Upgraded, Exterior Access, Recessed Lighting, Remodeled, Stainless Steel Appliances, Lighting - Pendant, Lighting - Overhead
Interior
Interior Features Bathroom - Full, Bathroom - With Tub & Shower, Lighting - Overhead, Beadboard, Bathroom
Heating Forced Air, Natural Gas
Cooling Central Air
Flooring Wood, Tile, Flooring - Wood
Fireplaces Number 1
Fireplaces Type Living Room
Appliance Range, Dishwasher, Microwave, Refrigerator, Washer, Dryer, Gas Water Heater, Utility Connections for Gas Range
Laundry Flooring - Hardwood, Pantry, Main Level, Electric Dryer Hookup, Washer Hookup, First Floor
Exterior
Exterior Feature Storage, Sprinkler System, Outdoor Shower
Garage Spaces 1.0
Community Features House of Worship
Utilities Available for Gas Range, Washer Hookup, Generator Connection
Waterfront false
Roof Type Shingle
Parking Type Attached, Under, Garage Door Opener, Paved, Unpaved
Total Parking Spaces 4
Garage Yes
Building
Lot Description Sloped
Foundation Concrete Perimeter
Sewer Inspection Required for Sale
Water Public
Read Less
Bought with Melanie White • Kinlin Grover Compass
GET MORE INFORMATION




