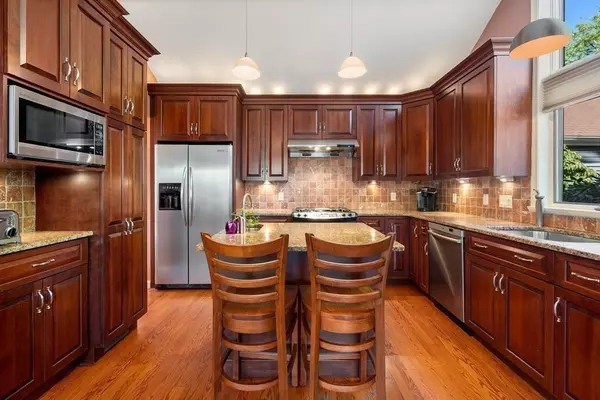For more information regarding the value of a property, please contact us for a free consultation.
36 Pickwick Way #36 Wayland, MA 01778
Want to know what your home might be worth? Contact us for a FREE valuation!

Our team is ready to help you sell your home for the highest possible price ASAP
Key Details
Sold Price $1,150,000
Property Type Condo
Sub Type Condominium
Listing Status Sold
Purchase Type For Sale
Square Footage 1,975 sqft
Price per Sqft $582
MLS Listing ID 73035151
Sold Date 11/23/22
Bedrooms 3
Full Baths 2
Half Baths 1
HOA Fees $1,046/mo
HOA Y/N true
Year Built 1989
Annual Tax Amount $13,173
Tax Year 2022
Property Description
Welcome to The Hill's at Mainstone, a lovely 146-unit townhouse community conveniently located on the southeast side of Wayland between Routes 20 & 30 w/ easy access to Routes 9,16,95, & 90. This bright and sunny south and west facing open floor plan "D' unit consists of 3 bedrooms & 2.5 baths. A chef's kitchen was custom designed and comes complete with stainless steel appliances, stone countertops, a kitchen island/prep station with second sink & an eat in kitchen that leads to an 8' x 10' deck. Enjoy an abundance of natural light in the open floor plan dining and livingroom. The livingroom has cathedral ceilings and a fireplace that lead to a 21' x 19' deck. First floor primary bedroom suite includes an abundace of closets & beautiful seasonal wildflower views. Two bedrooms, a sitting area & a full bath located on the second floor. Enjoy this parklike community, tennis/pickleball courts, pool, clubhouse and all of the conveniences of suburban living at its finest
Location
State MA
County Middlesex
Zoning PDD
Direction Route 30 to Mainstone Road to \"The Hill's\". Take 2nd left on Hillside Road to #36 Pickwick Way.
Rooms
Basement Y
Primary Bedroom Level Main
Dining Room Flooring - Hardwood, Open Floorplan, Lighting - Overhead
Kitchen Cathedral Ceiling(s), Flooring - Hardwood, Dining Area, Countertops - Stone/Granite/Solid, Countertops - Upgraded, Kitchen Island, Wet Bar, Cabinets - Upgraded, Deck - Exterior, Dryer Hookup - Gas, Open Floorplan, Recessed Lighting, Remodeled, Slider, Stainless Steel Appliances, Washer Hookup
Interior
Interior Features Vaulted Ceiling(s), Closet, Open Floorplan, Recessed Lighting, Entrance Foyer, Internet Available - Broadband
Heating Central, Forced Air, Natural Gas
Cooling Central Air
Flooring Tile, Carpet, Hardwood, Flooring - Hardwood
Fireplaces Number 1
Fireplaces Type Living Room
Appliance Range, Dishwasher, Disposal, Microwave, Refrigerator, Washer, Dryer, Gas Water Heater, Utility Connections for Gas Range, Utility Connections for Electric Oven, Utility Connections for Gas Dryer
Laundry In Unit, Washer Hookup
Exterior
Garage Spaces 2.0
Fence Fenced
Pool Association, In Ground
Community Features Shopping, Pool, Tennis Court(s), Walk/Jog Trails, Golf, Medical Facility, Bike Path, Conservation Area, Highway Access, House of Worship, Public School
Utilities Available for Gas Range, for Electric Oven, for Gas Dryer, Washer Hookup
Waterfront false
Waterfront Description Beach Front, Lake/Pond, 1 to 2 Mile To Beach, Beach Ownership(Public)
Roof Type Shingle
Parking Type Attached, Garage Door Opener, Deeded, Off Street, Paved
Total Parking Spaces 2
Garage Yes
Building
Story 3
Sewer Private Sewer
Water Public
Schools
Elementary Schools Claypit
Middle Schools Wayland Middle
High Schools Wayland High
Others
Pets Allowed Yes
Senior Community false
Acceptable Financing Contract
Listing Terms Contract
Read Less
Bought with Janice Lipof • Hammond Residential Real Estate
GET MORE INFORMATION




