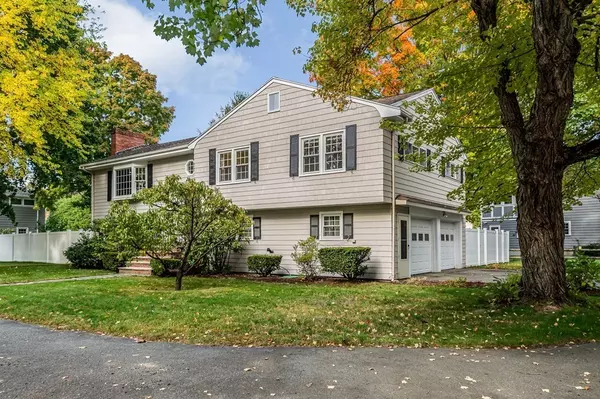For more information regarding the value of a property, please contact us for a free consultation.
44 Melbourne Avenue Reading, MA 01867
Want to know what your home might be worth? Contact us for a FREE valuation!

Our team is ready to help you sell your home for the highest possible price ASAP
Key Details
Sold Price $935,000
Property Type Single Family Home
Sub Type Single Family Residence
Listing Status Sold
Purchase Type For Sale
Square Footage 2,759 sqft
Price per Sqft $338
Subdivision West Side
MLS Listing ID 73047160
Sold Date 11/22/22
Bedrooms 4
Full Baths 3
Year Built 1965
Annual Tax Amount $10,311
Tax Year 2022
Lot Size 10,454 Sqft
Acres 0.24
Property Description
FINALLY, The one you have been waiting for!!! An oversized split in a top west side neighborhood WITH a VERSATILE FLOOR PLAN. There are FOUR SPACIOUS BEDROOMS, plus a SEPARATE OFFICE and THREE FULL BATHS. The KITCHEN is packed with WOOD CABINETRY a center ISLAND and brand new STAINLESS APPLIANCES. Off the kitchen is a 4-season SUNROOM with CATHEDRAL CEILING and skylights. The FIREPLACED LIVING ROOM and sunny DINING ROOM are ready for the coming HOLIDAY SEASON. The FAMILY ROOM (with fireplace), along with additional rooms, is perfect for EXTENDED FAMILY LIVING. Hardwood Floors, CENTRAL AIR, newer Roof, FENCED YARD and a TWO-CAR GARAGE makes this house a winner. The LOCATION is Ideal, situated between JOSHUA EATON ELEMENTARY, the COMMUTER RAIL, and the DOWNTOWN
Location
State MA
County Middlesex
Zoning S15
Direction Summer to Melbourne or Sunnyside to Melbourne
Rooms
Family Room Flooring - Wall to Wall Carpet, French Doors, Exterior Access
Basement Full, Finished, Walk-Out Access
Primary Bedroom Level Second
Dining Room Flooring - Hardwood, Window(s) - Bay/Bow/Box
Kitchen Flooring - Hardwood, Countertops - Stone/Granite/Solid, Kitchen Island, Remodeled, Stainless Steel Appliances
Interior
Interior Features Cathedral Ceiling(s), Sun Room, Home Office
Heating Baseboard, Natural Gas
Cooling Central Air
Flooring Hardwood, Flooring - Stone/Ceramic Tile, Flooring - Wall to Wall Carpet
Fireplaces Number 1
Fireplaces Type Family Room, Living Room
Appliance Range, Dishwasher, Microwave, Refrigerator, Washer, Dryer, Gas Water Heater
Laundry First Floor
Exterior
Garage Spaces 2.0
Fence Fenced
Community Features Public Transportation, Shopping, Tennis Court(s), Park, Walk/Jog Trails, Golf, Medical Facility, Laundromat, Highway Access, House of Worship, Private School, Public School
Roof Type Shingle
Total Parking Spaces 2
Garage Yes
Building
Lot Description Corner Lot, Level
Foundation Concrete Perimeter
Sewer Public Sewer
Water Public
Schools
Elementary Schools Call Supt
Middle Schools Call Supt
High Schools Rmhs
Read Less
Bought with Edith Desmond • Coldwell Banker Realty - Lexington
GET MORE INFORMATION




