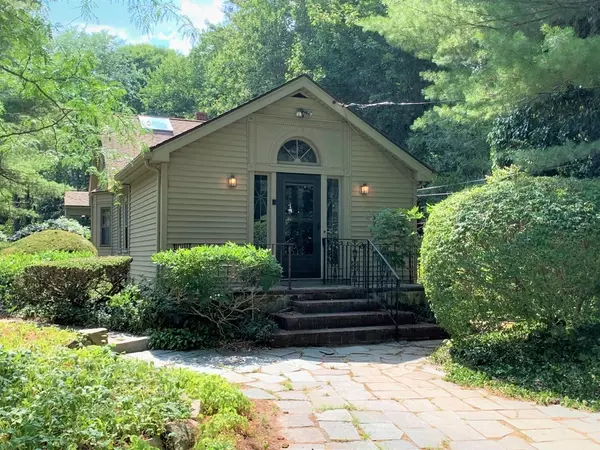For more information regarding the value of a property, please contact us for a free consultation.
717 Bay Road Sharon, MA 02067
Want to know what your home might be worth? Contact us for a FREE valuation!

Our team is ready to help you sell your home for the highest possible price ASAP
Key Details
Sold Price $560,000
Property Type Single Family Home
Sub Type Single Family Residence
Listing Status Sold
Purchase Type For Sale
Square Footage 2,012 sqft
Price per Sqft $278
MLS Listing ID 73024180
Sold Date 11/22/22
Style Cape
Bedrooms 3
Full Baths 2
HOA Y/N false
Year Built 1950
Annual Tax Amount $9,357
Tax Year 2022
Lot Size 0.830 Acres
Acres 0.83
Property Description
This extremely charming property, set back off the Rd is waiting for you to put your personal touches on it. As you walk in from the front door there is a grand foyer with two large walk-in closets and a decorative door that opens into the front to back living and family room. The first floor boasts a large kitchen with newer appliances with an open concept floor plan. The sun lit dining room is off the kitchen w/ French doors offers plenty of entertaining space. There is a bedroom on the first floor that could be also be used as office space and a full bath with a tub/shower. Upstairs are two beautifully sized bedrooms and a full bath with shower. The Washer and Dryer are on the second floor providing a great convenience. The basement has unfinished space that is waiting to for your ideas and a bulkhead. The yard has beautiful bushes, perennials and 2 sheds. This is not your cookie cutter house. Newer Windows, Roof done in 2005, and newer Bosch tankless system. New Septic
Location
State MA
County Norfolk
Area East Sharon
Direction Rte 27 to Bay Road
Rooms
Family Room Flooring - Wall to Wall Carpet, Lighting - Overhead
Basement Partial, Interior Entry, Bulkhead, Sump Pump, Unfinished
Primary Bedroom Level Second
Dining Room Flooring - Wall to Wall Carpet, Lighting - Overhead
Kitchen Flooring - Stone/Ceramic Tile, Breakfast Bar / Nook, Exterior Access, Open Floorplan, Gas Stove
Interior
Interior Features Internet Available - Unknown
Heating Forced Air, Natural Gas
Cooling Window Unit(s)
Flooring Tile, Vinyl, Carpet
Fireplaces Number 1
Fireplaces Type Family Room
Appliance Range, Dishwasher, Refrigerator, Washer, Dryer, Range Hood, Tank Water Heaterless, Utility Connections for Gas Range
Laundry Second Floor
Exterior
Exterior Feature Rain Gutters, Storage, Garden
Community Features Shopping, Tennis Court(s), Park, Walk/Jog Trails, Laundromat, Highway Access, House of Worship, Public School, T-Station
Utilities Available for Gas Range
Waterfront false
Waterfront Description Beach Front, Lake/Pond
Roof Type Shingle
Total Parking Spaces 4
Garage No
Building
Lot Description Wooded
Foundation Other
Sewer Private Sewer
Water Public
Schools
Middle Schools Sms
High Schools Shs
Read Less
Bought with Jannine Bussey • Conway - Canton
GET MORE INFORMATION




