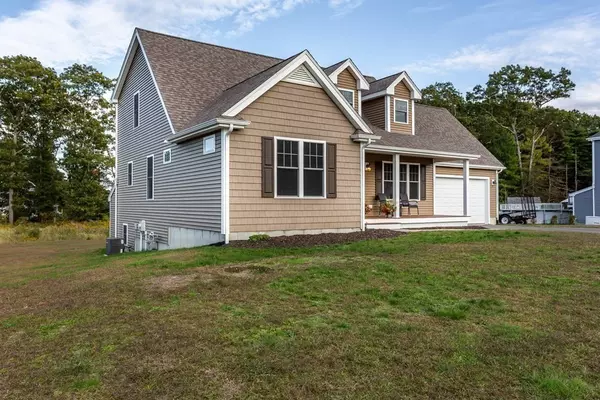For more information regarding the value of a property, please contact us for a free consultation.
31 Jennings Way Westport, MA 02790
Want to know what your home might be worth? Contact us for a FREE valuation!

Our team is ready to help you sell your home for the highest possible price ASAP
Key Details
Sold Price $685,000
Property Type Single Family Home
Sub Type Single Family Residence
Listing Status Sold
Purchase Type For Sale
Square Footage 1,986 sqft
Price per Sqft $344
Subdivision Briggs Landing
MLS Listing ID 73047558
Sold Date 11/23/22
Style Cape, Contemporary
Bedrooms 3
Full Baths 2
Half Baths 1
HOA Fees $10/ann
HOA Y/N true
Year Built 2018
Annual Tax Amount $4,134
Tax Year 2022
Lot Size 0.770 Acres
Acres 0.77
Property Description
Located in the established Briggs Landing development, this 4 year old contemporary Cape style home is move in ready. This property features a covered farmer's porch where you'll step inside to a welcoming living room with vaulted ceilings open to a nicely appointed kitchen with stone countertops, gray shaker style cabinets, and recessed lighting. The dining room is accented by decorative wainscoting, and a sliding glass door that goes out to the deck overlooking the back yard. The first floor also features a 1/2 bath with laundry. Last but certainly not least on the first floor you'll find a primary bedroom with it's own full en-suite bath with soaking tub! As you head on upstairs to the 2nd level you'll find yet another full bath and 2 additional good sized bedrooms, one of which has a huge walk in closet! This property also features a 2 car garage, a portable generator connection, and a Puronics water conditioning system.
Location
State MA
County Bristol
Zoning RES
Direction Tickle Rd to Briggs Landing
Rooms
Basement Full, Walk-Out Access, Concrete
Primary Bedroom Level First
Dining Room Flooring - Hardwood, Balcony / Deck, Open Floorplan, Slider, Wainscoting
Kitchen Flooring - Hardwood, Countertops - Stone/Granite/Solid, Kitchen Island, Open Floorplan, Recessed Lighting, Stainless Steel Appliances, Gas Stove, Lighting - Pendant
Interior
Interior Features Internet Available - Broadband
Heating Forced Air, Natural Gas
Cooling Central Air
Flooring Wood, Tile, Carpet
Appliance Range, Dishwasher, Microwave, Refrigerator, Washer, Dryer, Gas Water Heater, Tank Water Heaterless, Plumbed For Ice Maker, Utility Connections for Gas Range, Utility Connections for Gas Dryer
Laundry Bathroom - Half, Electric Dryer Hookup, Washer Hookup, First Floor
Exterior
Exterior Feature Rain Gutters
Garage Spaces 2.0
Community Features Public Transportation, Shopping, Walk/Jog Trails, Conservation Area, Highway Access, House of Worship, Public School
Utilities Available for Gas Range, for Gas Dryer, Washer Hookup, Icemaker Connection, Generator Connection
Waterfront false
Roof Type Shingle
Parking Type Attached, Garage Door Opener, Paved Drive, Off Street, Paved
Total Parking Spaces 6
Garage Yes
Building
Lot Description Corner Lot
Foundation Concrete Perimeter
Sewer Private Sewer
Water Private
Schools
Elementary Schools Mac/Wes
Middle Schools Wms
High Schools Whs
Read Less
Bought with Tyler DaSilva • RE/MAX Vantage
GET MORE INFORMATION




