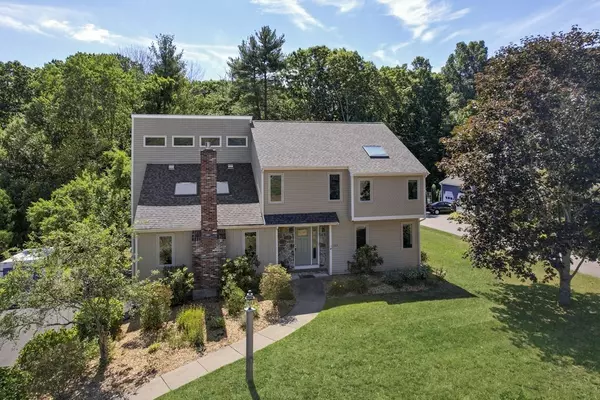For more information regarding the value of a property, please contact us for a free consultation.
204 Rolling Meadow Dr Holliston, MA 01746
Want to know what your home might be worth? Contact us for a FREE valuation!

Our team is ready to help you sell your home for the highest possible price ASAP
Key Details
Sold Price $845,000
Property Type Single Family Home
Sub Type Single Family Residence
Listing Status Sold
Purchase Type For Sale
Square Footage 2,994 sqft
Price per Sqft $282
MLS Listing ID 73025891
Sold Date 11/16/22
Style Contemporary
Bedrooms 4
Full Baths 2
Half Baths 1
HOA Fees $20/ann
HOA Y/N true
Year Built 1985
Annual Tax Amount $11,085
Tax Year 2022
Lot Size 0.680 Acres
Acres 0.68
Property Description
OFFER ACCEPTED! SHOWINGS FOR BACK UP OFFERS! Fabulous Open Concept Flows from a Warm and Inviting Kitchen w/ Center Island , Pendant Lighting, SS Appliances and Warm Wood Cabinetry & Enjoy a Cozy Breakfast Nook for your mornings or step into the Family rm w/a Vaulted Ceiling with Skylights and a Gas FP to Gather around! Wouldn't you love a Sunroom Overlooking your Beautiful Yard and Gardens or be able to Relax in the Gameroom Finished in Warm Shiplap Walls which steps out to your Composite Deck for Summer Fun! 1st floor Office too! Master Suite with Cathedral and Luxurious En Suite Bath w/Soaking Tub, Skylight and Tiled Shower w/Glass Enclosure Plus 3 Fabulous BR's and 2nd Floor Laundry Rm. More?? How about a 40k Solar System and new roof in 2019! New Navien HW too! Gas Heat new in 2016! Central Air, Hardwoods, Composite Deck in 2010 and check out the SOLAR Savings!! Walk to Lake WInthrop!
Location
State MA
County Middlesex
Zoning CL4
Direction Highland to RMD
Rooms
Family Room Beamed Ceilings, Vaulted Ceiling(s), Flooring - Hardwood, Open Floorplan
Basement Full, Unfinished
Primary Bedroom Level Second
Dining Room Flooring - Hardwood
Kitchen Countertops - Stone/Granite/Solid, Kitchen Island, Open Floorplan, Lighting - Pendant
Interior
Interior Features Office
Heating Forced Air, Natural Gas
Cooling Central Air
Flooring Tile, Carpet, Hardwood, Flooring - Hardwood
Fireplaces Number 1
Fireplaces Type Family Room
Appliance Range, Dishwasher, Refrigerator, Washer, Dryer, Electric Water Heater, Plumbed For Ice Maker, Utility Connections for Electric Range, Utility Connections for Electric Dryer
Laundry Second Floor, Washer Hookup
Exterior
Exterior Feature Sprinkler System
Garage Spaces 2.0
Community Features Shopping, Tennis Court(s), Park, Walk/Jog Trails, Golf, Medical Facility, Bike Path, Highway Access, Public School
Utilities Available for Electric Range, for Electric Dryer, Washer Hookup, Icemaker Connection
Waterfront false
Roof Type Shingle
Parking Type Under, Garage Door Opener, Paved Drive, Off Street
Total Parking Spaces 4
Garage Yes
Building
Lot Description Wooded
Foundation Concrete Perimeter
Sewer Private Sewer
Water Public
Others
Senior Community false
Read Less
Bought with Caroline Lunny • RE/MAX Executive Realty
GET MORE INFORMATION




