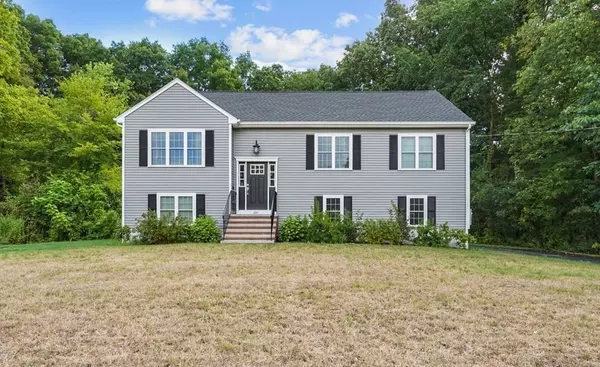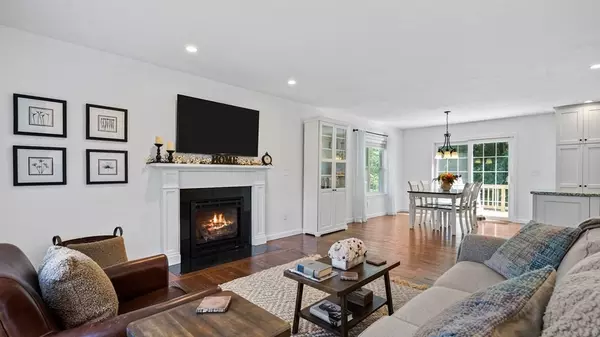For more information regarding the value of a property, please contact us for a free consultation.
207 Oak St Norton, MA 02766
Want to know what your home might be worth? Contact us for a FREE valuation!

Our team is ready to help you sell your home for the highest possible price ASAP
Key Details
Sold Price $653,000
Property Type Single Family Home
Sub Type Single Family Residence
Listing Status Sold
Purchase Type For Sale
Square Footage 1,789 sqft
Price per Sqft $365
MLS Listing ID 73029746
Sold Date 11/18/22
Style Raised Ranch
Bedrooms 3
Full Baths 2
Year Built 2020
Annual Tax Amount $6,345
Tax Year 2021
Lot Size 1.130 Acres
Acres 1.13
Property Description
Welcome home ! This beautiful 2 year young over sized raised ranch is ready for you to move in and create new memories. This home offers 3-4 bedrooms and 2 full baths. The main floor features open concept at its best. The kitchen has stainless appliances, granite countertops and white shaker cabinets. The dining area flows into the living room which features a gas fireplace. The main floor offers 2 generously sized bedrooms and a primary suite. The lower level offers laundry/mechanical room, storage area and a partially finished area that can be a home office, fourth bedroom or playroom depending on your needs. Other great features of this gently lived in home are hardwoods throughout, central air, gas heat , 2 car garage and a spectacular view of the 10th hole of the Norton Country Club Golf Course. The home is equipped with a Ring security system. Just 10 minutes from 95 and 495 and 45 minutes to Boston. Contingent on Buyer selling their home.
Location
State MA
County Bristol
Zoning 1010
Direction 207 Oak St Norton MA
Rooms
Basement Full, Partially Finished, Interior Entry, Garage Access
Primary Bedroom Level First
Dining Room Flooring - Hardwood, Balcony / Deck, Slider
Kitchen Flooring - Wood, Dining Area, Balcony / Deck, Countertops - Stone/Granite/Solid, Open Floorplan, Crown Molding
Interior
Interior Features Bonus Room
Heating Central, Forced Air, Natural Gas
Cooling Central Air
Flooring Wood, Tile, Carpet, Flooring - Wall to Wall Carpet
Fireplaces Number 1
Fireplaces Type Living Room
Appliance Range, Dishwasher, Microwave, Refrigerator, Gas Water Heater, Utility Connections for Gas Range, Utility Connections for Gas Oven, Utility Connections for Gas Dryer
Laundry Gas Dryer Hookup, Washer Hookup, In Basement
Exterior
Garage Spaces 2.0
Community Features Public Transportation, Shopping, Park, Walk/Jog Trails, Golf, Medical Facility, Highway Access, Public School
Utilities Available for Gas Range, for Gas Oven, for Gas Dryer
Waterfront false
Roof Type Shingle
Parking Type Under, Insulated, Paved Drive, Off Street
Total Parking Spaces 4
Garage Yes
Building
Lot Description Cleared, Gentle Sloping
Foundation Concrete Perimeter
Sewer Private Sewer
Water Public
Others
Acceptable Financing Contract
Listing Terms Contract
Read Less
Bought with Jessica Medeiros • Century 21 Signature Properties
GET MORE INFORMATION




