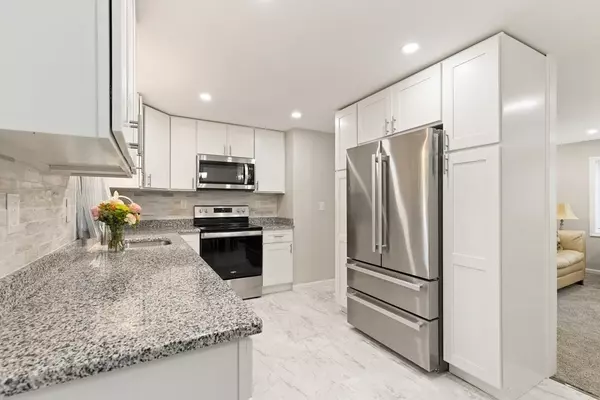For more information regarding the value of a property, please contact us for a free consultation.
6 Feeley St Avon, MA 02322
Want to know what your home might be worth? Contact us for a FREE valuation!

Our team is ready to help you sell your home for the highest possible price ASAP
Key Details
Sold Price $570,000
Property Type Single Family Home
Sub Type Single Family Residence
Listing Status Sold
Purchase Type For Sale
Square Footage 2,200 sqft
Price per Sqft $259
MLS Listing ID 73032483
Sold Date 11/18/22
Style Raised Ranch
Bedrooms 3
Full Baths 2
Year Built 1963
Annual Tax Amount $5,862
Tax Year 2022
Lot Size 0.390 Acres
Acres 0.39
Property Description
SHOWINGS START AT THE FIRST OPEN HOUSE Saturday, September 10th and Sunday, September 11th (12-1:30 pm!) WHAT A HOUSE! TURNKEY on a CORNER LOT, this FABULOUS home offers SPACE, COMFORT and STYLE! The FULLY RENOVATED, GORGEOUS, EAT-IN kitchen has GRANITE, STAINLESS STEEL APPLIANCES and LOTS of CABINETRY! The living room is LIGHT and BRIGHT with a FIREPLACE making it the PERFECT space to unwind after a long day. The main level has 3 nice sized bedrooms, and a FULLY RENOVATED FULL BATH! Head to the lower level where you will find an ADDITIONAL FULLY RENOVATED living room, and an ADDITIONAL FLEX SPACE that can be used as an OFFICE or PLAYROOM! This level also features another FULL BATH and LAUNDRY! Painted with a lovely neutral paint color throughout, this home is MOVE IN READY! The BRAND NEW SEPTIC being installed is just the ICING on the cake! Come take a tour of this LOVELY home and FALL IN LOVE...
Location
State MA
County Norfolk
Zoning RES
Direction Please enter 6 Feeley Street, Avon in GPS
Rooms
Family Room Closet, Flooring - Vinyl, Recessed Lighting
Basement Full, Finished
Primary Bedroom Level First
Kitchen Flooring - Stone/Ceramic Tile, Countertops - Stone/Granite/Solid, Exterior Access, Recessed Lighting
Interior
Heating Baseboard, Natural Gas
Cooling Central Air
Flooring Tile, Vinyl, Carpet
Fireplaces Number 1
Fireplaces Type Living Room
Appliance Range, Dishwasher, Refrigerator, Washer, Dryer, Gas Water Heater, Tank Water Heater, Utility Connections for Gas Range, Utility Connections for Electric Dryer
Laundry Washer Hookup
Exterior
Community Features Shopping, Medical Facility, Highway Access, House of Worship, Public School
Utilities Available for Gas Range, for Electric Dryer, Washer Hookup
Waterfront false
Roof Type Shingle
Parking Type Carport, Paved Drive
Total Parking Spaces 4
Garage No
Building
Lot Description Corner Lot, Level
Foundation Concrete Perimeter
Sewer Private Sewer
Water Public
Read Less
Bought with Beatrice Murphy • Lamacchia Realty, Inc.
GET MORE INFORMATION




