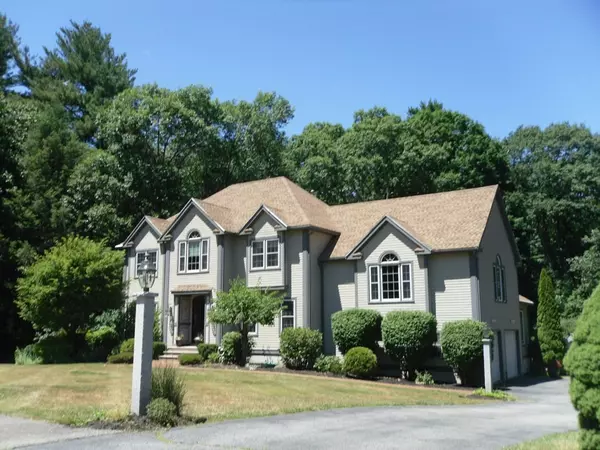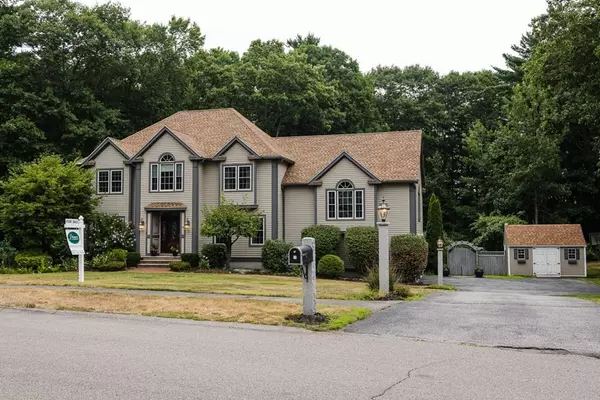For more information regarding the value of a property, please contact us for a free consultation.
18 Blueberry Lane Topsfield, MA 01983
Want to know what your home might be worth? Contact us for a FREE valuation!

Our team is ready to help you sell your home for the highest possible price ASAP
Key Details
Sold Price $1,125,000
Property Type Single Family Home
Sub Type Single Family Residence
Listing Status Sold
Purchase Type For Sale
Square Footage 3,500 sqft
Price per Sqft $321
Subdivision Blueberry Lane
MLS Listing ID 73008315
Sold Date 11/18/22
Style Colonial
Bedrooms 4
Full Baths 3
Half Baths 1
HOA Y/N false
Year Built 1997
Annual Tax Amount $14,320
Tax Year 2022
Lot Size 1.030 Acres
Acres 1.03
Property Description
Ideal Location within walking distance to Pyebrook Park, Library and Town. Spacious 12+ rm Col. offers Formal livrm./dinrm. with crown molding & wainscoting; first floor office/library; Custom Maple kitchen with stainless appliances, granite, hdwd flooring, built-in china cabinet, breakfast area & pantry: walk-up to Fplc. Famrm with surround sound and built-in cabinets; 3 season Cathedral ceiling Sunrm. w/pellet stove and access to deck & yard; .4 bedrms., 3.5 baths, access to finished walk-up attic. Lower level offers Gas fplc. famrm., 3/4 bath, gameroom with wet bar & wine chiller. Amenities include: granite, central air, vac, secuirty system, irrigation system, storage shed, heated in-ground gunite salt water pool and spa. Fenced yard, private setting.
Location
State MA
County Essex
Zoning ORA
Direction Rte 95 North to Rte 97 Topsfield. Blueberry is off Rte 97 near Pyebrook Park
Rooms
Family Room Cathedral Ceiling(s), Ceiling Fan(s), Closet/Cabinets - Custom Built, Flooring - Wall to Wall Carpet, Cable Hookup
Basement Full, Finished, Walk-Out Access, Interior Entry, Garage Access, Sump Pump, Concrete
Primary Bedroom Level Second
Dining Room Flooring - Hardwood, Wainscoting
Kitchen Bathroom - Half, Closet/Cabinets - Custom Built, Flooring - Hardwood, Window(s) - Bay/Bow/Box, Dining Area, Pantry, Countertops - Upgraded, Kitchen Island, Cabinets - Upgraded, Recessed Lighting, Stainless Steel Appliances
Interior
Interior Features Bathroom - 3/4, Bathroom - With Shower Stall, Pedestal Sink, Closet/Cabinets - Custom Built, Recessed Lighting, Wet bar, Open Floor Plan, Ceiling - Cathedral, Ceiling Fan(s), Bathroom, Home Office, Exercise Room, Game Room, Bonus Room, Sun Room, Central Vacuum, Wet Bar, Wired for Sound
Heating Forced Air, Natural Gas, Pellet Stove, Fireplace
Cooling Central Air
Flooring Wood, Tile, Carpet, Flooring - Stone/Ceramic Tile, Flooring - Wood, Flooring - Laminate, Flooring - Wall to Wall Carpet
Fireplaces Number 2
Fireplaces Type Family Room, Wood / Coal / Pellet Stove
Appliance Range, Dishwasher, Microwave, Refrigerator, Washer, Dryer, Water Treatment, Wine Refrigerator, Vacuum System, Wine Cooler, Gas Water Heater, Tank Water Heater, Utility Connections for Gas Range, Utility Connections for Gas Oven, Utility Connections for Electric Dryer
Laundry Bathroom - Full, Second Floor, Washer Hookup
Exterior
Exterior Feature Balcony / Deck, Storage, Sprinkler System
Garage Spaces 2.0
Fence Fenced/Enclosed, Fenced
Pool In Ground, Pool - Inground Heated
Community Features Park, Walk/Jog Trails, Bike Path, Highway Access, Public School
Utilities Available for Gas Range, for Gas Oven, for Electric Dryer, Washer Hookup
Waterfront false
Waterfront Description Beach Front, Lake/Pond, 3/10 to 1/2 Mile To Beach, Beach Ownership(Private)
Roof Type Shingle, Rubber
Parking Type Under, Garage Door Opener, Paved Drive, Off Street, Tandem, Paved
Total Parking Spaces 6
Garage Yes
Private Pool true
Building
Lot Description Easements, Level
Foundation Concrete Perimeter
Sewer Private Sewer
Water Private
Schools
Middle Schools Masco
High Schools Masco
Others
Senior Community false
Acceptable Financing Contract
Listing Terms Contract
Read Less
Bought with Norman R. Banville • J. Barrett & Company
GET MORE INFORMATION




