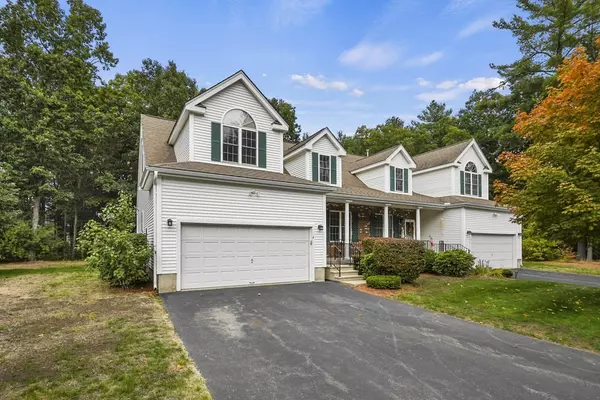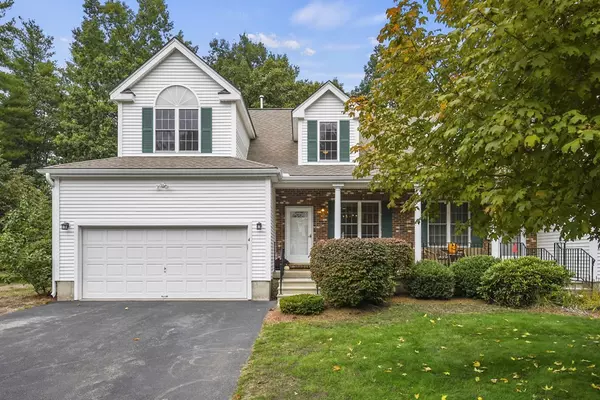For more information regarding the value of a property, please contact us for a free consultation.
4 Village #4 Shirley, MA 01464
Want to know what your home might be worth? Contact us for a FREE valuation!

Our team is ready to help you sell your home for the highest possible price ASAP
Key Details
Sold Price $425,000
Property Type Single Family Home
Sub Type Condex
Listing Status Sold
Purchase Type For Sale
Square Footage 1,634 sqft
Price per Sqft $260
MLS Listing ID 73044800
Sold Date 11/17/22
Bedrooms 2
Full Baths 2
Half Baths 1
HOA Fees $330/mo
HOA Y/N true
Year Built 2011
Annual Tax Amount $4,535
Tax Year 2022
Property Description
Amazing opportunity to become part of this 55+ community, 2 bedroom, 2.5 bath. Enter this beautiful townhouse through the front entrance or directly from the large 2 car garage and step into an open and spacious dining area & kitchen with beautiful granite counters, recessed lighting, crown moldings and high ceilings, perfect for entertaining over the Holidays! A half bath with laundry just off the kitchen for convenience, flowing into the living room with a granite front, gas fireplaced living room for those chilly nights with cathedral ceiling and slider doors to private composite deck. From here you enter into the primary bedroom suite with private full bath and plenty of closet space which will finish the 1st floor level. Upstairs is the 2nd bedroom, an open loft area for a den or guestroom that looks down into the living room and another full bath and a large unfinished storage area. Close to T-station and major route
Location
State MA
County Middlesex
Zoning R2
Direction Use GPS
Rooms
Basement Y
Primary Bedroom Level Main
Dining Room Flooring - Hardwood, Lighting - Pendant, Crown Molding
Kitchen Bathroom - Half, Kitchen Island, Open Floorplan
Interior
Heating Forced Air, Natural Gas
Cooling Central Air
Flooring Tile, Carpet, Hardwood, Particle Board
Fireplaces Number 1
Fireplaces Type Living Room
Appliance Range, Dishwasher, Microwave, Gas Water Heater, Plumbed For Ice Maker, Utility Connections for Gas Range, Utility Connections for Gas Dryer
Laundry Bathroom - Half, Main Level, Gas Dryer Hookup, First Floor, In Unit, Washer Hookup
Exterior
Exterior Feature Rain Gutters, Sprinkler System
Garage Spaces 2.0
Community Features Shopping, Medical Facility, Highway Access, Public School, T-Station, Adult Community
Utilities Available for Gas Range, for Gas Dryer, Washer Hookup, Icemaker Connection
Waterfront false
Roof Type Shingle
Parking Type Attached, Storage, Garage Faces Side, Off Street, Paved
Total Parking Spaces 2
Garage Yes
Building
Story 2
Sewer Public Sewer
Water Public
Others
Pets Allowed Yes w/ Restrictions
Senior Community true
Acceptable Financing Seller W/Participate
Listing Terms Seller W/Participate
Read Less
Bought with Kanniard Residential Group • LAER Realty Partners
GET MORE INFORMATION




