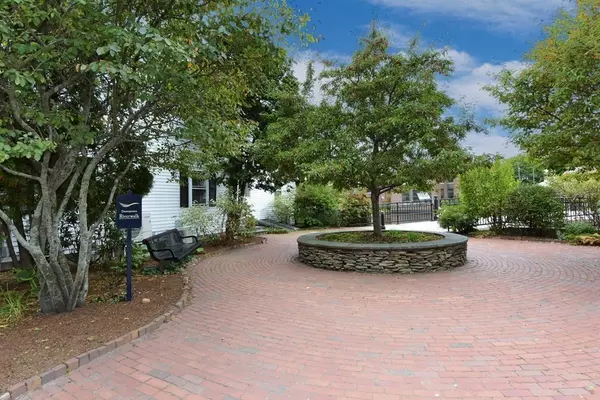For more information regarding the value of a property, please contact us for a free consultation.
59 South Main St #1 Ipswich, MA 01938
Want to know what your home might be worth? Contact us for a FREE valuation!

Our team is ready to help you sell your home for the highest possible price ASAP
Key Details
Sold Price $205,000
Property Type Condo
Sub Type Condominium
Listing Status Sold
Purchase Type For Sale
Square Footage 456 sqft
Price per Sqft $449
MLS Listing ID 73043706
Sold Date 11/17/22
Bedrooms 1
Full Baths 1
HOA Fees $125/mo
HOA Y/N true
Year Built 1716
Annual Tax Amount $1,726
Tax Year 2022
Property Description
Rare opportunity to live in Ipswich. Riverfront first floor, one bedroom condo zoned central business that allows for residential or commercial use. Architectural details abound w/dentil crown molding, marble hearth fireplace, built in bookcase hailing from earlier days of master carpentry. Wood floors, galley kitchen, pantry, mini-split wall unit provides supplemental heating and AC, gas/forced hot air heat and 3/4 bath found therein. Open concept living space and ideal as a pied a terre, second home or entry level housing. Spacious storage locker in lower level and assigned parking space. Additional parking across in public lot if needed or at the fish ladder next to driveway. Use of front hall is designated for this first floor garden style unit. Great bay windows/shades to remain. Conveniently located for access to Riverwalk, commuter rail, Crane Beach, Castle Hill, local museums and town amenities. Move in condition. A must see! All offers, if any, due 10/10 by 6 pm.
Location
State MA
County Essex
Zoning IR
Direction 59 S Main St is Route 1A between South Green and Memorial Green
Rooms
Basement Y
Primary Bedroom Level Main
Kitchen Pantry, Open Floorplan, Lighting - Overhead
Interior
Interior Features Internet Available - Unknown
Heating Forced Air, Natural Gas
Cooling Wall Unit(s)
Flooring Hardwood
Fireplaces Number 1
Fireplaces Type Living Room
Appliance Range, Disposal, Refrigerator, Electric Water Heater, Tank Water Heater, Utility Connections for Gas Range
Exterior
Community Features Public Transportation, Shopping, Pool, Tennis Court(s), Park, Walk/Jog Trails, Golf, Laundromat, Conservation Area, House of Worship, Public School, T-Station
Utilities Available for Gas Range
Waterfront true
Waterfront Description Waterfront, Beach Front, Bay, Ocean, River, Sound, Beach Ownership(Public)
Roof Type Shingle
Garage No
Building
Story 1
Sewer Public Sewer
Water Public
Schools
Elementary Schools Winthrop
Middle Schools Ipswich Middle
High Schools Ipswich High
Others
Pets Allowed Yes
Acceptable Financing Contract
Listing Terms Contract
Read Less
Bought with Stephen Miles • Keller Williams Realty Evolution
GET MORE INFORMATION




