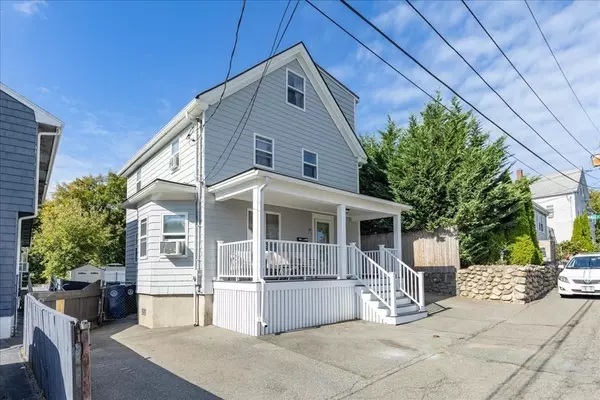For more information regarding the value of a property, please contact us for a free consultation.
9 Wall Street Salem, MA 01970
Want to know what your home might be worth? Contact us for a FREE valuation!

Our team is ready to help you sell your home for the highest possible price ASAP
Key Details
Sold Price $540,000
Property Type Single Family Home
Sub Type Single Family Residence
Listing Status Sold
Purchase Type For Sale
Square Footage 1,779 sqft
Price per Sqft $303
Subdivision Witchcraft Heights
MLS Listing ID 73036173
Sold Date 11/16/22
Style Colonial
Bedrooms 4
Full Baths 2
HOA Y/N false
Year Built 1905
Annual Tax Amount $5,912
Tax Year 2022
Lot Size 3,049 Sqft
Acres 0.07
Property Description
Wonderful and charming single-family home sighted on a quiet side street in desirable Witchcraft Heights. The lovely maintenance free covered porch welcomes you into the first floor with front to back living room/dining room, large kitchen and mud room leading to the backyard. Upstairs offers four bedrooms and two full baths with a third floor primary suite and sitting area with the flexibility to be a den, library or in-home office. Outdoors is a patio and fenced, level backyard perfect for entertaining. In close proximity to restaurants, shops, commuter routes and all Salem has to offer. Be in your new home for the holidays. First showings will be at the open house Sunday, September 18th from 11 AM to 1 PM.
Location
State MA
County Essex
Zoning R1
Direction use GPS
Rooms
Basement Full, Walk-Out Access, Interior Entry, Concrete, Unfinished
Primary Bedroom Level Third
Dining Room Flooring - Hardwood
Kitchen Flooring - Laminate, Pantry
Interior
Interior Features Mud Room
Heating Baseboard, Oil, Electric
Cooling Window Unit(s)
Flooring Laminate, Hardwood, Flooring - Laminate
Appliance Range, Dishwasher, Disposal, Microwave, Refrigerator, Washer, Dryer, Plumbed For Ice Maker, Utility Connections for Electric Range, Utility Connections for Electric Oven, Utility Connections for Electric Dryer
Laundry In Basement, Washer Hookup
Exterior
Exterior Feature Rain Gutters, Storage, Stone Wall
Fence Fenced
Community Features Public Transportation, Park, Walk/Jog Trails, Golf, Medical Facility, Highway Access, Public School, University
Utilities Available for Electric Range, for Electric Oven, for Electric Dryer, Washer Hookup, Icemaker Connection
Waterfront false
Roof Type Shingle
Parking Type Paved Drive, Off Street, Paved
Total Parking Spaces 2
Garage No
Building
Foundation Stone, Brick/Mortar
Sewer Public Sewer
Water Public
Read Less
Bought with Justin Repp • Keller Williams Realty Evolution
GET MORE INFORMATION




