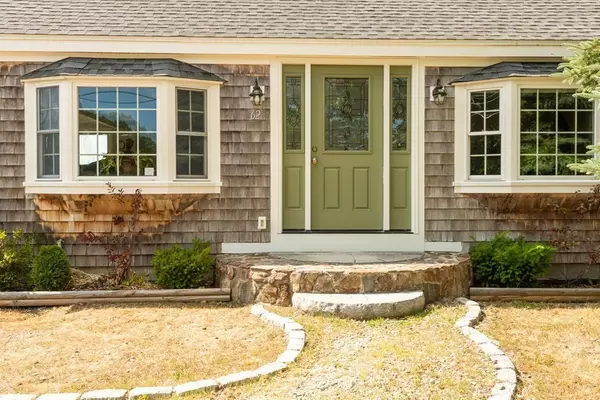For more information regarding the value of a property, please contact us for a free consultation.
62 Jeffreys Neck Rd Ipswich, MA 01938
Want to know what your home might be worth? Contact us for a FREE valuation!

Our team is ready to help you sell your home for the highest possible price ASAP
Key Details
Sold Price $675,000
Property Type Single Family Home
Sub Type Single Family Residence
Listing Status Sold
Purchase Type For Sale
Square Footage 1,461 sqft
Price per Sqft $462
MLS Listing ID 73025563
Sold Date 11/15/22
Style Cape
Bedrooms 3
Full Baths 1
Year Built 1945
Annual Tax Amount $5,851
Tax Year 2022
Lot Size 0.290 Acres
Acres 0.29
Property Description
Enjoy SWEEPING VIEWS of Strawberry Hill Conservation land surrounding this home SWEET home from an 8 PERSON Hot Tub on OVERSIZED DECK, or from the Kitchen or glimpses of the river from Master Bdrm. This prime location near GREAT NECK affords bird watchers & nature lovers alike opportunity to observe NATURE at its best every day! This tranquil setting envelopes a charming, turn key, yr round home. The OPEN FLOOR PLAN includes a possible 1st fl bdrm or office w/two 2nd fl bdrms. A spacious FENCED YARD encourages gardening, outdoor BBQ's & room for pups to play! Take in the ever changing TIDAL MARSH SUNSETS, pop in a kayak at Eagle Hill nearby or sit w/your toes in the sand at PAVILION Beach, just 2 miles away! Area amenities include; Ipswich's Vibrant Downtown Cultural Activities, Shopping & Restaurants along w/Willowdale State Park, Golf Courses, Horseback Riding, Crane Estate & Cranes Beach. Just a short commute to Boston & areas north via MBTA COMMUTER RAIL or by car via Rt 1 or Rt95
Location
State MA
County Essex
Area Great Neck
Zoning RRA
Direction 1A to High St or County to East St to Jeffrey's Neck Rd.
Rooms
Basement Full, Unfinished
Primary Bedroom Level Second
Dining Room Flooring - Hardwood, Exterior Access
Kitchen Flooring - Hardwood, Dining Area, Exterior Access, Recessed Lighting, Remodeled, Slider
Interior
Interior Features Internet Available - Unknown
Heating Baseboard, Propane
Cooling Central Air
Flooring Wood, Tile, Carpet
Appliance Range, Dishwasher, Microwave, Refrigerator, Washer, Dryer, Propane Water Heater, Utility Connections for Electric Range, Utility Connections for Electric Dryer
Laundry Electric Dryer Hookup, Washer Hookup, First Floor
Exterior
Exterior Feature Garden
Fence Fenced/Enclosed, Fenced
Community Features Public Transportation, Shopping, Pool, Tennis Court(s), Park, Walk/Jog Trails, Stable(s), Golf, Medical Facility, Laundromat, Bike Path, Conservation Area, Highway Access, House of Worship, Marina, Private School, Public School, T-Station
Utilities Available for Electric Range, for Electric Dryer, Washer Hookup
Waterfront false
Waterfront Description Beach Front, Ocean, 1 to 2 Mile To Beach, Beach Ownership(Public)
View Y/N Yes
View Scenic View(s)
Roof Type Shingle
Parking Type Off Street, Stone/Gravel
Total Parking Spaces 2
Garage No
Building
Lot Description Level
Foundation Block
Sewer Private Sewer, Holding Tank
Water Public
Schools
Middle Schools Ipswich
High Schools Ipswich
Read Less
Bought with Julia Virden • J. Barrett & Company
GET MORE INFORMATION




