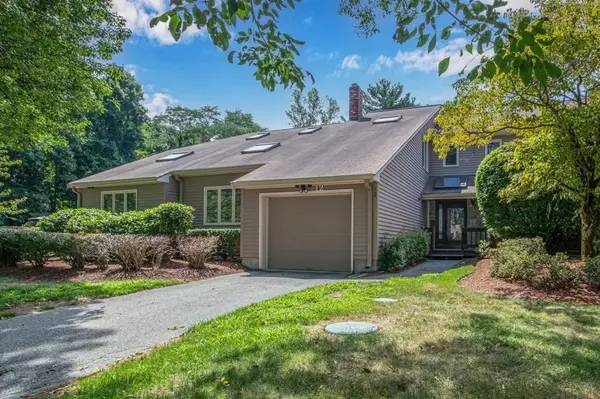For more information regarding the value of a property, please contact us for a free consultation.
12 Larason Farm Rd #12 Sharon, MA 02067
Want to know what your home might be worth? Contact us for a FREE valuation!

Our team is ready to help you sell your home for the highest possible price ASAP
Key Details
Sold Price $525,000
Property Type Condo
Sub Type Condominium
Listing Status Sold
Purchase Type For Sale
Square Footage 2,332 sqft
Price per Sqft $225
MLS Listing ID 73018815
Sold Date 11/14/22
Bedrooms 2
Full Baths 3
Half Baths 1
HOA Fees $611/mo
HOA Y/N true
Year Built 1985
Annual Tax Amount $7,586
Tax Year 2022
Property Description
Relocating Seller has Value-Priced this well-maintained Townhouse in move-right-in condition! Easy-Living! Imagine not having to do any landscape work, exterior maintenance, snow plowing or shoveling: ALL TAKEN CARE OF FOR YOU HERE. Sun-splashed floor plan offers lots of living space, including a professionally finished walk-out lower level w/additional full bathroom/home office/FR. Updated eat-in kitchen w/granite & SS appliances/gas cooking; Open Dining Room with direct access to private sundeck overlooking spacious greenspace surrounded by wooded privacy. Impressive Fireplaced LR features vaulted ceiling & skylight. Main bedroom offers en-suite bathroom, walk-in closet plus a cozy home office space. Wonderful location convenient to local shopping & restaurants at Cobbs Corner, renowned Crescent Ridge Dairy, close to commuter train stations in Sharon & Canton. Take advantage of Sharon's award-winning/highly ranked schools!
Location
State MA
County Norfolk
Zoning RES
Direction Bay Rd from Cobbs Corner or From East St
Rooms
Family Room Flooring - Laminate
Basement Y
Primary Bedroom Level Second
Dining Room Flooring - Stone/Ceramic Tile, Deck - Exterior, Exterior Access, Slider
Kitchen Flooring - Stone/Ceramic Tile, Countertops - Stone/Granite/Solid, Remodeled, Stainless Steel Appliances
Interior
Interior Features Bathroom - Full, Bathroom, Home Office, Game Room
Heating Forced Air, Natural Gas
Cooling Central Air
Flooring Tile, Carpet, Laminate, Flooring - Laminate
Fireplaces Number 1
Fireplaces Type Living Room
Appliance Range, Dishwasher, Microwave, Refrigerator, Washer, Dryer, Gas Water Heater, Tank Water Heater, Utility Connections for Gas Range, Utility Connections for Gas Dryer
Laundry Second Floor, In Unit, Washer Hookup
Exterior
Exterior Feature Rain Gutters, Professional Landscaping
Garage Spaces 1.0
Community Features Public Transportation, Shopping, Walk/Jog Trails, Stable(s), Golf, Medical Facility, Laundromat, Conservation Area, Highway Access, House of Worship, Private School, Public School, T-Station, University
Utilities Available for Gas Range, for Gas Dryer, Washer Hookup
Waterfront false
Waterfront Description Beach Front, Lake/Pond, Beach Ownership(Public)
Roof Type Shingle
Parking Type Attached, Garage Door Opener, Deeded, Guest, Paved
Total Parking Spaces 2
Garage Yes
Building
Story 3
Sewer Private Sewer
Water Public
Schools
Middle Schools Sharon Ms
High Schools Sharon Hs
Others
Pets Allowed Yes w/ Restrictions
Read Less
Bought with Daniel Kessinger • Redfin Corp.
GET MORE INFORMATION




