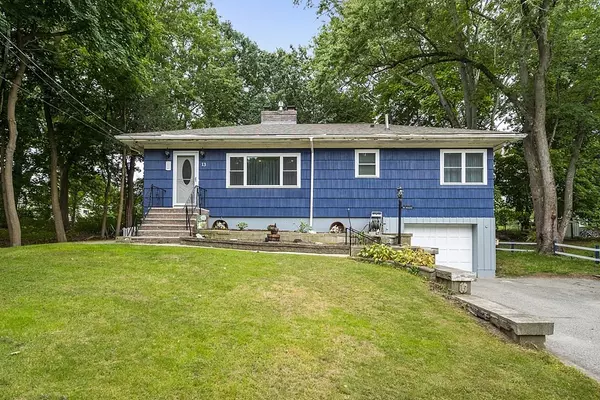For more information regarding the value of a property, please contact us for a free consultation.
13 Ripley St Chelmsford, MA 01863
Want to know what your home might be worth? Contact us for a FREE valuation!

Our team is ready to help you sell your home for the highest possible price ASAP
Key Details
Sold Price $530,000
Property Type Single Family Home
Sub Type Single Family Residence
Listing Status Sold
Purchase Type For Sale
Square Footage 1,662 sqft
Price per Sqft $318
Subdivision North Chelmsford
MLS Listing ID 73038588
Sold Date 11/10/22
Style Ranch
Bedrooms 3
Full Baths 2
HOA Y/N false
Year Built 1964
Annual Tax Amount $6,321
Tax Year 2022
Lot Size 10,018 Sqft
Acres 0.23
Property Description
Just a short walk to Freeman Lake, Varney Park, and MacKay Library from this sweet 3 bedroom/2 bath Ranch with so many updates. Improvements since 2019 include new boiler, tankless/on demand water heater, roof, Harvey windows and doors, 2 updated baths, fresh interior and exterior paint,as well as updated plumbing and electrical. Central Air new in 2006. Other great features include a one car garage, and a wood deck off the kitchen leading to a nice large fenced yard with a large shed for all your toys. There's a gas fireplace on main floor and a traditional wood burning fireplace in the partially finished basement. A quick close is possible for this great family home in a popular Chelmsford location. All appliances to stay as gifts. ( PLEASE NOTE: the front window is in the process of being replaced)
Location
State MA
County Middlesex
Zoning RC
Direction Groton Rd (Rt 40) to Sherman to Washington St to Ripley St
Rooms
Family Room Flooring - Stone/Ceramic Tile, Exterior Access
Basement Partial, Partially Finished, Interior Entry, Garage Access
Primary Bedroom Level Main
Kitchen Flooring - Stone/Ceramic Tile, Dining Area, Countertops - Stone/Granite/Solid, Deck - Exterior, Exterior Access
Interior
Interior Features Home Office, Bathroom, High Speed Internet
Heating Baseboard, Natural Gas
Cooling Central Air
Flooring Hardwood, Flooring - Stone/Ceramic Tile
Fireplaces Number 2
Fireplaces Type Family Room, Living Room
Appliance Range, Dishwasher, Refrigerator, Washer, Dryer, Gas Water Heater, Tank Water Heater
Laundry Flooring - Stone/Ceramic Tile, Electric Dryer Hookup, Washer Hookup, In Basement
Exterior
Exterior Feature Rain Gutters, Storage
Garage Spaces 1.0
Fence Fenced/Enclosed, Fenced
Community Features Public Transportation, Shopping, Tennis Court(s), Park, Bike Path, Conservation Area, Highway Access, House of Worship, Public School
Waterfront false
Waterfront Description Beach Front, Lake/Pond, 3/10 to 1/2 Mile To Beach, Beach Ownership(Public)
Roof Type Shingle
Total Parking Spaces 2
Garage Yes
Building
Lot Description Level
Foundation Concrete Perimeter, Irregular
Sewer Public Sewer
Water Public
Schools
Elementary Schools Harrington
Middle Schools Parker
High Schools Chs
Others
Senior Community false
Acceptable Financing Contract
Listing Terms Contract
Read Less
Bought with Maryellen Russo • Lamacchia Realty, Inc.
GET MORE INFORMATION




