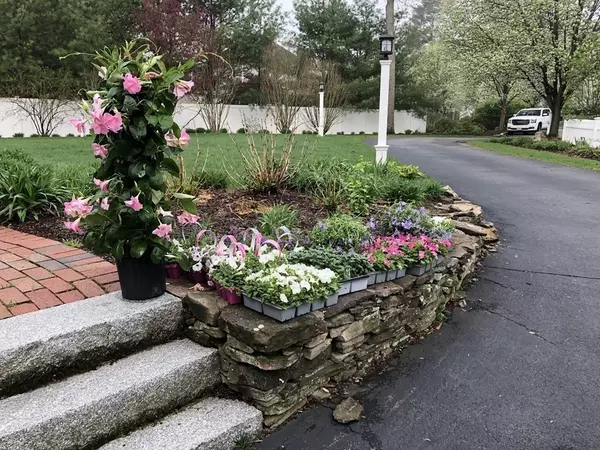For more information regarding the value of a property, please contact us for a free consultation.
17 Rose Hill Road Hanover, MA 02339
Want to know what your home might be worth? Contact us for a FREE valuation!

Our team is ready to help you sell your home for the highest possible price ASAP
Key Details
Sold Price $1,450,000
Property Type Single Family Home
Sub Type Single Family Residence
Listing Status Sold
Purchase Type For Sale
Square Footage 4,461 sqft
Price per Sqft $325
Subdivision Stone Meadow
MLS Listing ID 73000802
Sold Date 09/15/22
Style Colonial
Bedrooms 4
Full Baths 3
Half Baths 1
HOA Fees $20/ann
HOA Y/N true
Year Built 2000
Annual Tax Amount $14,583
Tax Year 2021
Property Description
BEAUTIFUL updated well appointed custom-built family home on a private cul-de-sac backing onto conservation woodlands within Hanover’s most desirable area. This spacious 4 bedroom, 3.5 bathroom home features a ground floor, open concept, gourmet kitchen with oversized marble quartz center island (seating 8), walk-in Baker’s Pantry, living room with fireplace, dining area, executive home office & mud room. QUALITY finishes throughout to include custom woodwork, beadboard, hardwood floors & HIGH END appliances. ENJOY a 2nd floor featuring a huge master suite with sitting area and 3 walk-in closets & en suite bathroom. Also includes 2 spacious bedrooms, a full bathroom and laundry room. FABULOUS 1000+ sq ft walk out basement, (not included in GLA), leading out to a TOTALLY PRIVATE courtyard, pool, outside changing room & outdoor kitchen area. All conveniently located in short distance to the highway, schools, shops, restaurants, parks, walking trails & so much more!
Location
State MA
County Plymouth
Zoning 1010
Direction Take Stone Meadow to Gardner, to Rose Hill
Rooms
Basement Full, Finished, Walk-Out Access, Sump Pump, Radon Remediation System
Primary Bedroom Level Second
Interior
Interior Features Entrance Foyer, Home Office, Mud Room, Game Room, Wine Cellar, Bonus Room, Finish - Sheetrock, Internet Available - Broadband
Heating Baseboard, Natural Gas, Wood
Cooling Central Air, Dual
Flooring Wood, Tile, Hardwood, Wood Laminate
Fireplaces Number 2
Appliance Range, Oven, Dishwasher, Microwave, Refrigerator, Freezer, Washer, Dryer, Wine Refrigerator, Instant Hot Water, Gas Water Heater, Tank Water Heaterless, Plumbed For Ice Maker, Utility Connections for Electric Range, Utility Connections for Electric Oven, Utility Connections for Electric Dryer, Utility Connections Outdoor Gas Grill Hookup
Laundry First Floor, Washer Hookup
Exterior
Exterior Feature Rain Gutters, Professional Landscaping, Sprinkler System, Decorative Lighting, Stone Wall
Garage Spaces 2.0
Fence Fenced/Enclosed, Fenced
Pool In Ground, Pool - Inground Heated
Community Features Shopping, Pool, Walk/Jog Trails, Conservation Area, Highway Access, Private School, Public School, Other
Utilities Available for Electric Range, for Electric Oven, for Electric Dryer, Washer Hookup, Icemaker Connection, Outdoor Gas Grill Hookup
Waterfront false
View Y/N Yes
View Scenic View(s)
Roof Type Shingle
Parking Type Attached, Garage Door Opener, Heated Garage, Garage Faces Side, Insulated, Paved Drive, Paved
Total Parking Spaces 4
Garage Yes
Private Pool true
Building
Lot Description Other
Foundation Concrete Perimeter
Sewer Private Sewer
Water Public
Schools
Elementary Schools Cedar
Middle Schools Hanover
High Schools Hanover
Others
Senior Community false
Acceptable Financing Seller W/Participate
Listing Terms Seller W/Participate
Read Less
Bought with Deanna Lyn Broadley • One Pointe Realty
GET MORE INFORMATION




