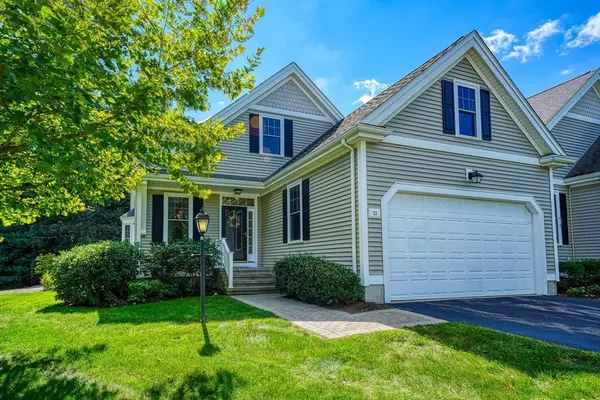For more information regarding the value of a property, please contact us for a free consultation.
22 Piedmont Dr #22 Holliston, MA 01746
Want to know what your home might be worth? Contact us for a FREE valuation!

Our team is ready to help you sell your home for the highest possible price ASAP
Key Details
Sold Price $653,000
Property Type Condo
Sub Type Condominium
Listing Status Sold
Purchase Type For Sale
Square Footage 2,192 sqft
Price per Sqft $297
MLS Listing ID 73037057
Sold Date 11/08/22
Bedrooms 2
Full Baths 2
Half Baths 1
HOA Fees $336/mo
HOA Y/N true
Year Built 2008
Annual Tax Amount $8,756
Tax Year 2022
Property Description
Ready to be part of the sought after Balancing Rock 55+ community? Enter into pristine, end unit townhouse w/open flr plan, sparkling hdwd flrs on main level, DR w/pillars, eat-in-kit. Granite counters, ss appls, pantry, & bfast bar opens to LR w/vaulted ceil, & gas fplc. Bonus sunroom w/newly refinished hdwd flr leads to slider & peaceful wood deck. Convenient primary bedroom w/cozy crpt, window seat, cath ceil, oversized wic & primary bath include granite dbl vanity & extra lg shwr. 1st flr powder rm, laundry, & garage access make for easy living. Upstairs enjoy a crptd loft area w/Juliet balcony, guest BR w/closet & full guest bath include tile flr, stone topped vanity, shower/tub & linen closet. 2 attic stge spces. Finished room in bsmt for additional living area + extra unfinished storage space. Two car garage. Easy access to 495, shopping & more. This lovingly maintained home is ready for you. Don’t miss the opportunity to enjoy all this gorgeous home has to offer.
Location
State MA
County Middlesex
Zoning RES
Direction Washington Street to Balancing Rock Drive to Piedmont Drive
Rooms
Family Room Closet, Flooring - Wall to Wall Carpet
Basement Y
Primary Bedroom Level First
Dining Room Flooring - Hardwood, Crown Molding
Kitchen Flooring - Hardwood, Pantry, Countertops - Stone/Granite/Solid, Breakfast Bar / Nook, Open Floorplan, Recessed Lighting, Stainless Steel Appliances, Lighting - Pendant
Interior
Interior Features Ceiling Fan(s), Vaulted Ceiling(s), Recessed Lighting, Slider, Sun Room, Loft
Heating Forced Air, Natural Gas
Cooling Central Air
Flooring Tile, Carpet, Hardwood, Flooring - Hardwood, Flooring - Wall to Wall Carpet
Fireplaces Number 1
Fireplaces Type Living Room
Appliance Range, Dishwasher, Microwave, Refrigerator, Washer, Dryer, Tank Water Heater
Laundry First Floor, In Unit
Exterior
Garage Spaces 2.0
Community Features Shopping, Tennis Court(s), Park, Walk/Jog Trails, Stable(s), Golf, Medical Facility, Laundromat, Bike Path, Conservation Area, Highway Access, House of Worship, Public School, Adult Community
Waterfront false
Roof Type Shingle
Parking Type Attached, Off Street, Guest, Paved
Total Parking Spaces 2
Garage Yes
Building
Story 2
Sewer Private Sewer
Water Public
Schools
Elementary Schools Plac/Mill
Middle Schools Adams
High Schools Hhs
Others
Pets Allowed Yes w/ Restrictions
Senior Community true
Read Less
Bought with Deborah H. Feldman • Coldwell Banker Realty - Wellesley
GET MORE INFORMATION




