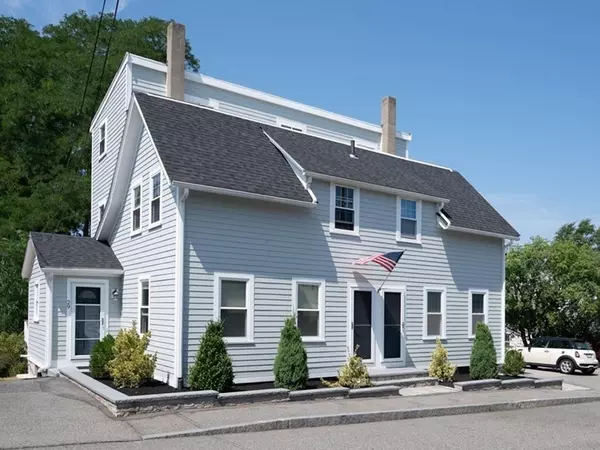For more information regarding the value of a property, please contact us for a free consultation.
27-29 Horton Place Milton, MA 02186
Want to know what your home might be worth? Contact us for a FREE valuation!

Our team is ready to help you sell your home for the highest possible price ASAP
Key Details
Sold Price $1,100,000
Property Type Multi-Family
Sub Type 2 Family - 2 Units Side by Side
Listing Status Sold
Purchase Type For Sale
Square Footage 2,485 sqft
Price per Sqft $442
MLS Listing ID 73032344
Sold Date 11/07/22
Bedrooms 5
Full Baths 2
Year Built 1883
Annual Tax Amount $10,520
Tax Year 2022
Lot Size 0.360 Acres
Acres 0.36
Property Description
Any wise buyer will see this beautiful East Milton duplex as an investment that offers tremendous flexibility. This could be the perfect starter house for an owner-occupant seeking rental income to offset their mortgage, terrific downsizer option, ideal multi-generational living set-up, or straight income-producing investment. Whatever the goal, 27-29 Horton Place is an incredible opportunity to make a smart choice! Unit 27 provides three levels of updated and well-appointed living space, including an open kitchen/dining room, living room, 3 beds, and plenty of extra space for a den & office. Unit 29 is a bi-level 2bed/1bath unit in great shape. Both have access to a large rear deck and their own parking for 2 cars. Huge yard & basement storage too. Recent improvements include a completely overhauled exterior: Hardie Plank siding, asphalt shingle roof, gutters, foundation pointing, composite front porches & designer landscape/hardscape. A+ location for neighborhood & convenience!
Location
State MA
County Norfolk
Zoning RC
Direction Incredible East Milton location! Take Pleasant to Horton Place
Rooms
Basement Interior Entry, Unfinished
Interior
Interior Features Unit 1 Rooms(Living Room, Dining Room, Kitchen, Family Room, Office/Den), Unit 2 Rooms(Living Room, Kitchen)
Heating Unit 1(Hot Water Baseboard, Gas), Unit 2(Forced Air, Hot Water Radiators, Gas)
Cooling Unit 1(None)
Flooring Wood, Carpet, Laminate
Exterior
Community Features Public Transportation, Shopping, Pool, Park, Medical Facility, Private School, Public School
Waterfront false
Roof Type Shingle
Parking Type Paved Drive, Off Street
Total Parking Spaces 4
Garage No
Building
Story 5
Foundation Granite
Sewer Public Sewer
Water Public
Schools
Elementary Schools Mps
Middle Schools Pierce
High Schools Milton Hs
Read Less
Bought with John Boey • Central Real Estate
GET MORE INFORMATION




