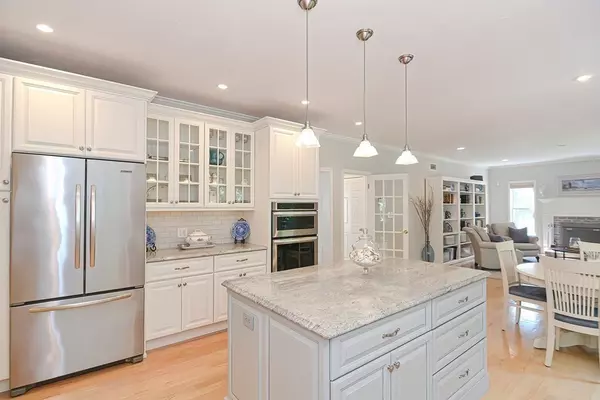For more information regarding the value of a property, please contact us for a free consultation.
14 Noel Drive Holliston, MA 01746
Want to know what your home might be worth? Contact us for a FREE valuation!

Our team is ready to help you sell your home for the highest possible price ASAP
Key Details
Sold Price $1,000,000
Property Type Single Family Home
Sub Type Single Family Residence
Listing Status Sold
Purchase Type For Sale
Square Footage 3,050 sqft
Price per Sqft $327
MLS Listing ID 73039559
Sold Date 10/28/22
Style Colonial
Bedrooms 4
Full Baths 2
Half Baths 1
Year Built 2001
Annual Tax Amount $12,095
Tax Year 2022
Lot Size 0.920 Acres
Acres 0.92
Property Description
This beautiful home, in pristine condition, is sited on almost an acre yet close to charming downtown. The gracious, open floor plan boasts high ceilings, 2 story foyer, custom moldings & hardwood flooring. Gorgeous, updated kitchen features granite counters, custom cabinets and island, stainless steel appliances and more; kitchen is open to inviting family room with fireplace; the large formal dining room has wonderful wainscoting; the front living room has a french door & triple bay window. Rounding out the 1st floor is a private, home office, laundry room and bathroom. Upstairs you'll find a lovely primary suite featuring en suite bath w shower and soaking tub, 2 huge closets plus dressing area & a bonus room currently used as an extra bedroom. The finished lower level has 9' ceilings and recessed lighting offering endless possibilities: gym, media room, play room and plenty of storage. Outside is made for entertaining w large backyard, deck, stone patio & basketball area.
Location
State MA
County Middlesex
Zoning 40
Direction Rte. 16 to Central to Fiske to Noel
Rooms
Family Room Flooring - Hardwood, French Doors, Recessed Lighting
Basement Full, Finished, Interior Entry
Primary Bedroom Level Second
Dining Room Flooring - Hardwood, French Doors, Wainscoting
Kitchen Flooring - Hardwood, Dining Area, Balcony / Deck, Countertops - Stone/Granite/Solid, Kitchen Island, Exterior Access, Open Floorplan, Recessed Lighting, Remodeled, Slider, Stainless Steel Appliances, Gas Stove, Lighting - Pendant
Interior
Interior Features Chair Rail, Recessed Lighting, Walk-in Storage, Dressing Room, Bonus Room, Home Office, Game Room, Entry Hall
Heating Forced Air, Natural Gas
Cooling Central Air
Flooring Tile, Vinyl, Hardwood, Flooring - Hardwood, Flooring - Vinyl
Fireplaces Number 1
Fireplaces Type Family Room
Appliance Range, Dishwasher, Refrigerator, Washer, Dryer, Gas Water Heater, Utility Connections for Gas Range, Utility Connections for Gas Oven, Utility Connections for Gas Dryer
Laundry Flooring - Hardwood, Gas Dryer Hookup, Washer Hookup, First Floor
Exterior
Exterior Feature Storage, Sprinkler System
Garage Spaces 2.0
Community Features Shopping, Tennis Court(s), Park, Walk/Jog Trails, Stable(s), Golf, Medical Facility, Bike Path, Conservation Area, House of Worship, Public School, Sidewalks
Utilities Available for Gas Range, for Gas Oven, for Gas Dryer, Washer Hookup, Generator Connection
Waterfront false
Waterfront Description Beach Front, Lake/Pond, 1 to 2 Mile To Beach, Beach Ownership(Public)
Roof Type Shingle
Parking Type Attached, Paved Drive, Off Street
Total Parking Spaces 4
Garage Yes
Building
Lot Description Cul-De-Sac
Foundation Concrete Perimeter
Sewer Private Sewer
Water Public
Schools
Elementary Schools Placentinomillr
Middle Schools Adams
High Schools Hhs
Others
Acceptable Financing Contract
Listing Terms Contract
Read Less
Bought with Jennifer Barrile • ERA Key Realty Services - Distinctive Group
GET MORE INFORMATION




