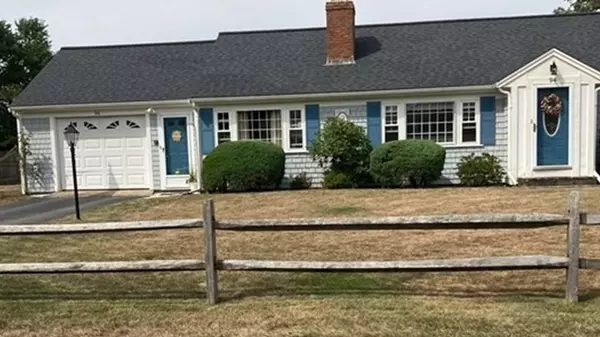For more information regarding the value of a property, please contact us for a free consultation.
94 Captain York Rd Yarmouth, MA 02664
Want to know what your home might be worth? Contact us for a FREE valuation!

Our team is ready to help you sell your home for the highest possible price ASAP
Key Details
Sold Price $530,000
Property Type Single Family Home
Sub Type Single Family Residence
Listing Status Sold
Purchase Type For Sale
Square Footage 1,176 sqft
Price per Sqft $450
Subdivision Captains Village
MLS Listing ID 73028846
Sold Date 11/07/22
Style Ranch, Shingle
Bedrooms 3
Full Baths 1
Half Baths 1
HOA Y/N false
Year Built 1967
Annual Tax Amount $3,054
Tax Year 2022
Lot Size 0.280 Acres
Acres 0.28
Property Description
Easy 1-Floor living: 3 Bedroom, 1 & 1/2 bath Ranch in sought after Captains Village. Mostly hardwood floors throughout. Spacious kitchen (room to add island), plentiful cabinets, tile floor. Sunny Dining Area with built-ins and large picture window. 3-Season Sun Room (an additional 240 square feet which could be extended into winter months with electric heater which is included with sale). Access from Sun Room to Pretty Deck with Sun Screen & Flower Planters. Outside Shower, fenced yard, irrigation for front lawn. Newer Roof, Furnace, hot water heater and Windows. Pictures do not do justice to property; must be seen to appreciate ambiance and tranquility.Established neighborhood of mostly year-round residents. Perfect summer retreat, rental or year-round residency.
Location
State MA
County Barnstable
Zoning 101
Direction Station Ave. to Captain York, #94 on Right
Rooms
Basement Full, Interior Entry, Garage Access, Concrete, Unfinished
Primary Bedroom Level First
Dining Room Flooring - Stone/Ceramic Tile, High Speed Internet Hookup
Kitchen Flooring - Stone/Ceramic Tile, High Speed Internet Hookup, Lighting - Overhead
Interior
Interior Features Sun Room, Internet Available - Unknown
Heating Baseboard, Natural Gas, Wood Stove
Cooling Window Unit(s), 3 or More
Flooring Wood, Tile, Vinyl, Laminate, Flooring - Laminate
Fireplaces Number 1
Fireplaces Type Living Room
Appliance Range, Dishwasher, Microwave, Refrigerator, Washer, Dryer, Tank Water Heater, Utility Connections for Gas Range, Utility Connections for Gas Oven, Utility Connections for Gas Dryer
Laundry Gas Dryer Hookup, In Basement, Washer Hookup
Exterior
Exterior Feature Balcony / Deck, Rain Gutters, Sprinkler System, Outdoor Shower
Garage Spaces 1.0
Fence Fenced/Enclosed, Fenced
Community Features Shopping, Golf, Bike Path, House of Worship, Public School
Utilities Available for Gas Range, for Gas Oven, for Gas Dryer, Washer Hookup
Waterfront false
Waterfront Description Beach Front, Lake/Pond, 1/2 to 1 Mile To Beach, Beach Ownership(Public)
Roof Type Shingle
Parking Type Attached, Paved Drive, Off Street, Paved
Total Parking Spaces 2
Garage Yes
Building
Lot Description Cleared, Level
Foundation Concrete Perimeter
Sewer Private Sewer
Water Public
Read Less
Bought with David C. Petrasko • Cape Harbor Realty
GET MORE INFORMATION




