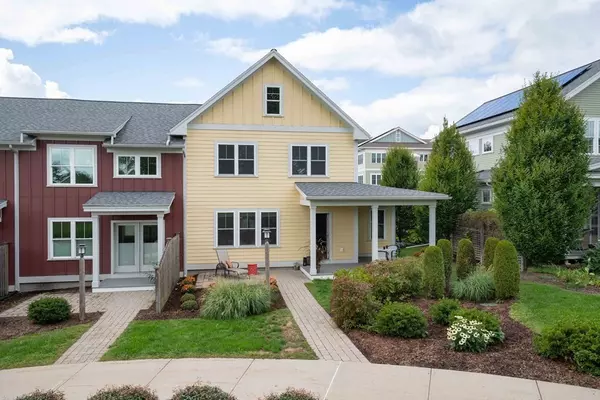For more information regarding the value of a property, please contact us for a free consultation.
27 Moser Street #27 Northampton, MA 01060
Want to know what your home might be worth? Contact us for a FREE valuation!

Our team is ready to help you sell your home for the highest possible price ASAP
Key Details
Sold Price $665,500
Property Type Condo
Sub Type Condominium
Listing Status Sold
Purchase Type For Sale
Square Footage 2,281 sqft
Price per Sqft $291
MLS Listing ID 73039882
Sold Date 10/31/22
Bedrooms 4
Full Baths 2
HOA Fees $388/mo
HOA Y/N true
Year Built 2014
Annual Tax Amount $8,408
Tax Year 2023
Property Description
Spacious (4) bedroom (2) bath Upper Ridge end-unit townhouse condo built by Wright Builders is ready for immediate occupancy. Enjoy the outdoor space with a covered deck and patio with gardens overlooking Beechtree Park. The main level offers an open floor plan with a living room, dining area, kitchen, full bath and a large bedroom. Entry hall with closet. Three bedrooms on the 2nd floor share a full bath with a laundry room. Approx. 581 s.f. of finished space in the lower level includes a large finished room ideal for recreation, an office or studio space with a spacious walk-in closet. Energy Star and Green Certified. All appliances remain, including the washer/dryer. Close to the bike path, walking trails, community gardens, downtown and Smith College. Detached one car garage. OPEN HOUSE 9/24, 12-2 p.m. but can be shown prior to. ** DEADLINE FOR OFFERS IS TUESDAY, 9/27, AT NOON**
Location
State MA
County Hampshire
Zoning PV
Direction Village Hill Road to Moser; take your 1st left.
Rooms
Basement Y
Primary Bedroom Level First
Dining Room Flooring - Wood, Exterior Access, Open Floorplan, Lighting - Pendant
Kitchen Flooring - Stone/Ceramic Tile, Countertops - Stone/Granite/Solid, Kitchen Island, Recessed Lighting
Interior
Interior Features Walk-In Closet(s), Recessed Lighting, Closet, Bonus Room, Entry Hall, Internet Available - Broadband
Heating Forced Air, Natural Gas
Cooling Central Air, 3 or More, Unit Control
Flooring Wood, Tile, Flooring - Laminate, Flooring - Stone/Ceramic Tile
Appliance Range, Dishwasher, Disposal, Microwave, Refrigerator, Washer, Dryer, Gas Water Heater, Tank Water Heater, Utility Connections for Gas Range, Utility Connections for Gas Oven
Laundry Flooring - Stone/Ceramic Tile, Washer Hookup, Second Floor, In Unit
Exterior
Exterior Feature Decorative Lighting, Garden, Rain Gutters
Garage Spaces 1.0
Community Features Public Transportation, Shopping, Park, Walk/Jog Trails, Medical Facility, Laundromat, Bike Path, Conservation Area, Highway Access, House of Worship, Private School, Public School, T-Station
Utilities Available for Gas Range, for Gas Oven
Waterfront false
Roof Type Shingle
Parking Type Detached, Garage Door Opener, Off Street, Deeded
Total Parking Spaces 1
Garage Yes
Building
Story 3
Sewer Public Sewer
Water Public
Schools
Elementary Schools Jackson St.
Middle Schools Jfk
High Schools Nhs
Others
Pets Allowed Yes w/ Restrictions
Read Less
Bought with Alexis Noyes • Maple and Main Realty, LLC
GET MORE INFORMATION




