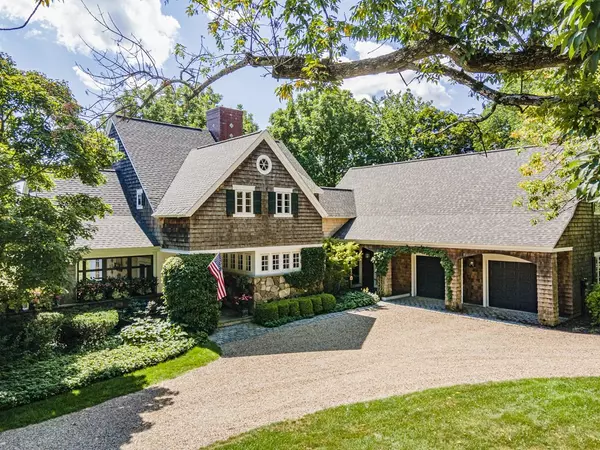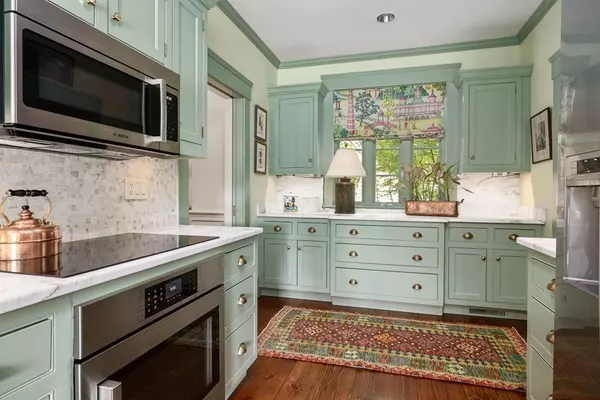For more information regarding the value of a property, please contact us for a free consultation.
59 Whitehall Rd South Hampton, NH 03827
Want to know what your home might be worth? Contact us for a FREE valuation!

Our team is ready to help you sell your home for the highest possible price ASAP
Key Details
Sold Price $2,000,000
Property Type Single Family Home
Sub Type Equestrian
Listing Status Sold
Purchase Type For Sale
Square Footage 3,187 sqft
Price per Sqft $627
MLS Listing ID 73030364
Sold Date 11/02/22
Style Cottage, Shingle
Bedrooms 2
Full Baths 2
Half Baths 1
HOA Y/N false
Year Built 1996
Annual Tax Amount $16,941
Tax Year 2022
Lot Size 47.310 Acres
Acres 47.31
Property Description
Landmark South Hampton Horse Property. Exquisite custom built English cottage offering over 3000 sq ft. of manor style living plus 3-story 5 stall barn in exceptional condition with all accompaniments. Rich warm feeling throughout highlighted by coffered beamed ceilings, curved architecture and abundant details. Spacious rooms and baths plus 1100 sq ft. of unfinished area over garage. Screened porch, oversized 2 car garage, generator, professional landscaped gardens and grounds on a sprawling 47 acre parcel. Quality exudes in every aspect of this rare offering!
Location
State NH
County Rockingham
Zoning RES
Direction Whitehall Road or Lions Mouth Road in Amesbury to Whitehall Road, South Hampton
Rooms
Family Room Flooring - Hardwood
Basement Full, Crawl Space, Interior Entry, Concrete
Primary Bedroom Level Second
Kitchen Flooring - Hardwood, Window(s) - Bay/Bow/Box, Window(s) - Picture, Dining Area, Countertops - Stone/Granite/Solid, Cabinets - Upgraded, Stainless Steel Appliances
Interior
Interior Features Bonus Room, Central Vacuum
Heating Forced Air, Propane
Cooling Central Air
Flooring Hardwood, Stone / Slate
Fireplaces Number 3
Fireplaces Type Family Room, Kitchen, Living Room
Appliance Range, Dishwasher, Microwave, Refrigerator, Washer, Dryer, Electric Water Heater, Utility Connections for Electric Range
Laundry Second Floor
Exterior
Exterior Feature Professional Landscaping, Garden, Horses Permitted
Garage Spaces 2.0
Community Features Shopping, Walk/Jog Trails, Stable(s), Golf, Medical Facility, Highway Access, House of Worship, Private School, Public School, T-Station
Utilities Available for Electric Range
Waterfront false
View Y/N Yes
View Scenic View(s)
Roof Type Shingle
Total Parking Spaces 10
Garage Yes
Building
Foundation Concrete Perimeter
Sewer Private Sewer
Water Private
Schools
Elementary Schools Barnard
Middle Schools Barnard
High Schools Amesbury High
Others
Senior Community false
Read Less
Bought with Cynthia Winthrop • Berkshire Hathaway HomeServices Verani Realty
GET MORE INFORMATION




