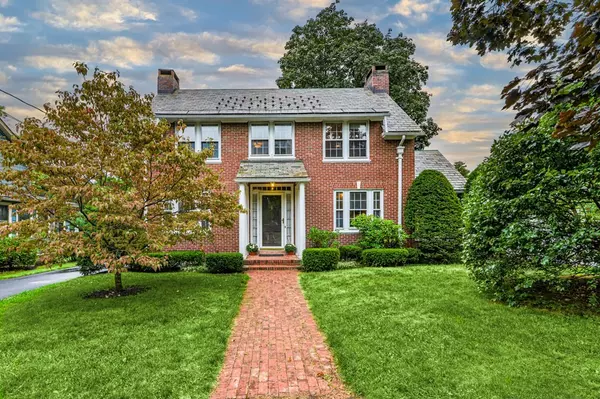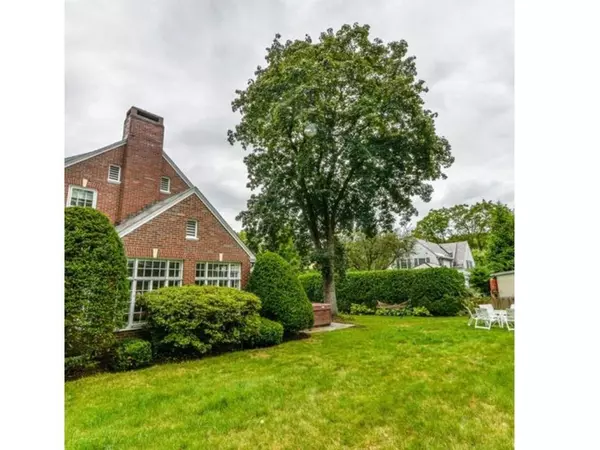For more information regarding the value of a property, please contact us for a free consultation.
23 Prospect Ave Northampton, MA 01060
Want to know what your home might be worth? Contact us for a FREE valuation!

Our team is ready to help you sell your home for the highest possible price ASAP
Key Details
Sold Price $750,000
Property Type Single Family Home
Sub Type Single Family Residence
Listing Status Sold
Purchase Type For Sale
Square Footage 1,838 sqft
Price per Sqft $408
MLS Listing ID 73032924
Sold Date 11/02/22
Style Colonial
Bedrooms 3
Full Baths 1
Half Baths 1
Year Built 1931
Annual Tax Amount $8,501
Tax Year 2022
Lot Size 10,018 Sqft
Acres 0.23
Property Description
Fantastic location!!! Steps from Child's Park, bike path, and YMCA, this stately 3-bedroom brick Colonial features loads of original charm, smart renovations, and an oversized, fenced-in, professionally-landscaped backyard that is perfect for outdoor entertaining. Recent renovations include: open-concept kitchen, updated bathrooms, new mudroom, and a new layout that connects the kitchen and living room. Other highlights include a beautiful sunroom with garden views, an inviting screened-in porch, 2 fireplaces, custom cabinetry, and hardwood floors. Enjoy the newly paved driveway (2022), abundant storage, and a garage with shed. New furnace and high-efficiency hot water heater installed in 2017. Home is updated for an EV charger too. Don't miss this one! First showings on 9/9 by appt only. Otherwise Open Houses 9/10 & 9/11 12pm-3pm. Best and final offers due 9/13 by 12pm.
Location
State MA
County Hampshire
Zoning URA
Direction Off of Prospect St. 1/10 of mile from Locust St (Cooley Dickinson Hospital)
Rooms
Basement Full, Partially Finished, Concrete
Primary Bedroom Level Second
Dining Room Flooring - Hardwood
Kitchen Closet/Cabinets - Custom Built, Flooring - Hardwood, Countertops - Stone/Granite/Solid, Remodeled, Stainless Steel Appliances
Interior
Interior Features Sun Room, Entry Hall, Mud Room, Bonus Room, Internet Available - Broadband
Heating Steam, Oil
Cooling None
Flooring Tile, Concrete, Hardwood, Flooring - Stone/Ceramic Tile, Flooring - Hardwood
Fireplaces Number 2
Appliance Range, Dishwasher, Disposal, Refrigerator, Freezer, Electric Water Heater, Tank Water Heater, Utility Connections for Electric Range, Utility Connections for Electric Oven, Utility Connections for Electric Dryer
Laundry Washer Hookup
Exterior
Exterior Feature Storage, Professional Landscaping
Garage Spaces 1.0
Fence Fenced/Enclosed, Fenced
Community Features Public Transportation, Shopping, Park, Walk/Jog Trails, Medical Facility, Bike Path, House of Worship, Public School, University
Utilities Available for Electric Range, for Electric Oven, for Electric Dryer, Washer Hookup
Waterfront false
Roof Type Shingle, Slate
Parking Type Detached, Garage Door Opener, Storage, Paved Drive, Off Street, Paved
Total Parking Spaces 4
Garage Yes
Building
Lot Description Level
Foundation Brick/Mortar
Sewer Public Sewer
Water Public
Schools
Elementary Schools Jackson Street
Middle Schools Jfk Middle
High Schools Northampton
Read Less
Bought with Mark Carmien • Maple and Main Realty, LLC
GET MORE INFORMATION




