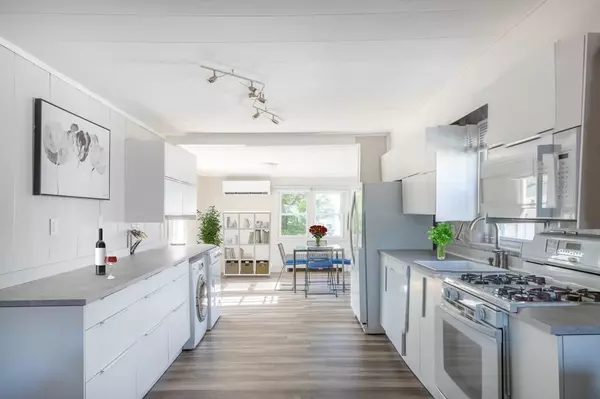For more information regarding the value of a property, please contact us for a free consultation.
567 Nantasket Avenue Hull, MA 02045
Want to know what your home might be worth? Contact us for a FREE valuation!

Our team is ready to help you sell your home for the highest possible price ASAP
Key Details
Sold Price $459,900
Property Type Single Family Home
Sub Type Single Family Residence
Listing Status Sold
Purchase Type For Sale
Square Footage 1,776 sqft
Price per Sqft $258
MLS Listing ID 73041787
Sold Date 10/31/22
Style Ranch
Bedrooms 3
Full Baths 2
Year Built 1951
Annual Tax Amount $4,197
Tax Year 2022
Lot Size 4,791 Sqft
Acres 0.11
Property Description
Adorable and Affordable 3 Bedroom 2 Bath Ranch Style Home with a bonus in-law in the walk out lower level. Half way to the beach and the bay, this beautiful remodel is move in ready. It's outside space is great for relaxing or entertaining as it has not only a lovely deck off the dining area but the fenced in back yard with patio and outdoor shower is nice and private. The owners have thought of everything in this open concept floor plan; including having a washer and dryer on the first floor, pretty gray wood laminate flooring, updated baths, maintenance free exterior and more! Oodles of storage and parking. Short walk to Kenberma Shopping Area. Work or play in Boston? No worries, just a short drive to commuter boat and train. Not a drive by, make an appointment for a showing today.
Location
State MA
County Plymouth
Area Kenberma
Zoning SFA
Direction Nantasket Avenue past the center and down the street from 2 of the nicest sections of the beach
Rooms
Basement Full, Partially Finished, Walk-Out Access, Interior Entry, Concrete
Primary Bedroom Level First
Dining Room Flooring - Laminate, Balcony / Deck, Exterior Access, Open Floorplan
Kitchen Flooring - Laminate, Dryer Hookup - Electric, Open Floorplan, Remodeled, Washer Hookup
Interior
Interior Features In-Law Floorplan
Heating Ductless
Cooling Ductless
Flooring Tile, Carpet, Wood Laminate, Flooring - Wall to Wall Carpet
Appliance Range, Dishwasher, Microwave, Refrigerator, Washer, Dryer, Gas Water Heater, Utility Connections for Gas Range, Utility Connections for Gas Oven, Utility Connections for Electric Dryer
Laundry First Floor, Washer Hookup
Exterior
Exterior Feature Rain Gutters, Garden, Outdoor Shower
Fence Fenced/Enclosed, Fenced
Community Features Shopping, Park
Utilities Available for Gas Range, for Gas Oven, for Electric Dryer, Washer Hookup
Waterfront false
Waterfront Description Beach Front, Bay, Ocean, Walk to, 1/10 to 3/10 To Beach
Roof Type Shingle
Parking Type Off Street, Stone/Gravel, Paved
Total Parking Spaces 6
Garage No
Building
Foundation Concrete Perimeter
Sewer Public Sewer
Water Public
Schools
Elementary Schools Jacobs Elem
Middle Schools Memorial Middle
High Schools Hull High
Read Less
Bought with Andrea Cohen • Charisma Realty, Inc.
GET MORE INFORMATION




