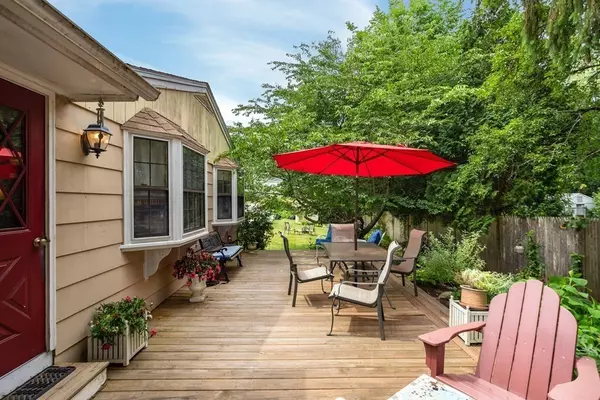For more information regarding the value of a property, please contact us for a free consultation.
138 Holly Ln Holliston, MA 01746
Want to know what your home might be worth? Contact us for a FREE valuation!

Our team is ready to help you sell your home for the highest possible price ASAP
Key Details
Sold Price $575,000
Property Type Single Family Home
Sub Type Single Family Residence
Listing Status Sold
Purchase Type For Sale
Square Footage 1,568 sqft
Price per Sqft $366
MLS Listing ID 73007535
Sold Date 10/31/22
Style Ranch
Bedrooms 4
Full Baths 2
Half Baths 1
Year Built 1965
Annual Tax Amount $7,781
Tax Year 2022
Lot Size 0.410 Acres
Acres 0.41
Property Description
*****NEW 4 BEDROOM SEPTIC INSTALLED PRIOR TO CLOSING!!!*****This rambling ranch features 8 rooms (4 bedrooms, 2.5 baths) within an oversized 62'x24' footprint offering space for all!! Located in a lovely neighborhood setting with a flat backyard which features an in-ground pool for the steamy New England summers. One level living with a spacious family room with bay window and a cozy sitting room both with fireplaces! Enjoy the cabinet packed kitchen with adjoining dining room. Large primary bedroom with full bath. This warm and inviting home has hardwood flooring through-out. Need more space? The lower level offers a very large finished room with plenty of space still for cold storage and utilities. The exterior has a lovely patio/deck with mature plantings surrounding you as you enjoy your coffee, drinks, food & company!
Location
State MA
County Middlesex
Zoning 30
Direction Norfolk Street to Holly Lane or Goulding St to Bradford Jay Rd to Holly Lane
Rooms
Family Room Bathroom - Half, Flooring - Hardwood
Basement Full, Partially Finished, Bulkhead, Concrete
Primary Bedroom Level First
Dining Room Flooring - Hardwood
Interior
Heating Forced Air, Natural Gas
Cooling Central Air
Flooring Wood
Fireplaces Number 2
Fireplaces Type Family Room, Living Room
Appliance Range, Dishwasher, Microwave, Refrigerator, Gas Water Heater, Utility Connections for Electric Range
Exterior
Garage Spaces 1.0
Pool In Ground
Community Features Shopping, Park, Walk/Jog Trails
Utilities Available for Electric Range
Waterfront false
Roof Type Shingle
Parking Type Attached, Paved Drive, Off Street
Total Parking Spaces 4
Garage Yes
Private Pool true
Building
Lot Description Cleared, Level
Foundation Concrete Perimeter
Sewer Private Sewer
Water Public
Others
Acceptable Financing Contract
Listing Terms Contract
Read Less
Bought with Kristin Santagati • Coldwell Banker Realty - Belmont
GET MORE INFORMATION




