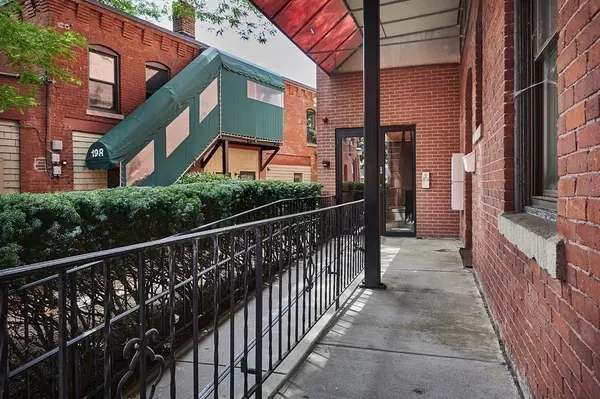For more information regarding the value of a property, please contact us for a free consultation.
17 Hawley Street #301 Northampton, MA 01060
Want to know what your home might be worth? Contact us for a FREE valuation!

Our team is ready to help you sell your home for the highest possible price ASAP
Key Details
Sold Price $325,000
Property Type Condo
Sub Type Condominium
Listing Status Sold
Purchase Type For Sale
Square Footage 851 sqft
Price per Sqft $381
MLS Listing ID 73024662
Sold Date 10/31/22
Bedrooms 2
Full Baths 1
HOA Fees $349/mo
HOA Y/N true
Year Built 1900
Annual Tax Amount $2,859
Tax Year 2020
Property Description
Location, Location, Location! Northampton Center - Hip, Cheerful & Urban Condo featuring Refinished Wood Floors, RENOVATED Kitchen w/NEW granite, NEW lighting fixtures, NEW range & dishwasher, Kitchen cabinets refaced! ELEVATOR access makes this essentially single level living. Open floor plan has spacious living room w/bank of windows & exposed brick wall. Large, common balcony w/views of courtyard & landmark buildings. Center for the Arts + Noho shops & restaurants right outside your door! SO many windows & SO much light! 2 NEW windows are ordered & prepaid to convey w/sale. Plus, In-Unit Laundry, Central Air, 2 off-street parking spots, professionally managed association, Extra designated storage in basement. Current owner has replaced heating/central air in duration of ownership. Association is a mix of residential & business units. Here is an Opportunity to build equity & stop the cycle of paying rent OR buy for investment! You’ll love the tree-top views from this Sweet Condo!
Location
State MA
County Hampshire
Zoning NB
Direction Near corner of Bridge & Hawley. Located across from St John Cantius Church/behind Spoleto downtown
Rooms
Basement Y
Primary Bedroom Level First
Kitchen Flooring - Wood, Countertops - Stone/Granite/Solid, Open Floorplan
Interior
Heating Natural Gas
Cooling Central Air
Flooring Tile, Hardwood
Appliance Range, Dishwasher, Disposal, Refrigerator, Washer, Dryer, Gas Water Heater, Utility Connections for Electric Range, Utility Connections for Electric Dryer
Laundry First Floor, In Unit, Washer Hookup
Exterior
Exterior Feature Balcony
Community Features Public Transportation, Shopping, Park, Walk/Jog Trails, Bike Path, Highway Access, Public School, University
Utilities Available for Electric Range, for Electric Dryer, Washer Hookup
Waterfront false
View Y/N Yes
View City
Roof Type Rubber
Parking Type Off Street, Assigned, Deeded
Total Parking Spaces 2
Garage No
Building
Story 1
Sewer Public Sewer
Water Public
Schools
Elementary Schools Bridge
Middle Schools Jfk
High Schools Nhs
Others
Pets Allowed No
Read Less
Bought with Leona Thomas • Coldwell Banker Realty - Chicopee
GET MORE INFORMATION




