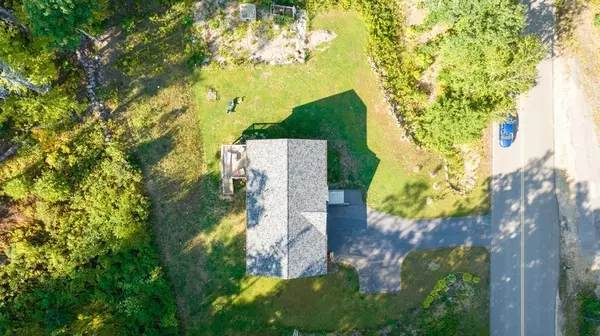For more information regarding the value of a property, please contact us for a free consultation.
371 Valley Rd Barre, MA 01005
Want to know what your home might be worth? Contact us for a FREE valuation!

Our team is ready to help you sell your home for the highest possible price ASAP
Key Details
Sold Price $480,000
Property Type Single Family Home
Sub Type Single Family Residence
Listing Status Sold
Purchase Type For Sale
Square Footage 1,900 sqft
Price per Sqft $252
MLS Listing ID 73034742
Sold Date 10/28/22
Style Raised Ranch
Bedrooms 4
Full Baths 3
Year Built 2019
Annual Tax Amount $5,325
Tax Year 2022
Lot Size 5.380 Acres
Acres 5.38
Property Description
OPEN HOUSE CANCELED, OFFER ACCEPTED! Why wait for new construction; you can own this 3-year young, pristine, oversized raised ranch with over 5 acres of outdoor space. Main level has 3 generous sized bedrooms and 2 full baths. Hardwood floors in the common areas and granite counters in the kitchen and baths. Easy entertaining or family time in the cathedral ceiling, open living area between living room, dining area and kitchen with 5' center island. Lots of sunlight comes through the sliders with access to 12 X 12 deck. The full walkout lower level is complete with a spacious family room, 4th bedroom and full bath, perfect for guest space or in-home office area. The sellers have started walking trails through the private acreage to enjoy the natural surroundings or picking berries from some of the wild bushes. Nice location for country living with commuting options to Worcester and Rte 2. Property serviced by town water and sewer and 3 zone propane heat for energy efficiency.
Location
State MA
County Worcester
Zoning TBD
Direction RTE 62 or 122 to Valley Rd
Rooms
Family Room Flooring - Wall to Wall Carpet
Basement Full, Finished, Walk-Out Access, Interior Entry, Garage Access
Primary Bedroom Level First
Kitchen Cathedral Ceiling(s), Flooring - Wood, Dining Area, Countertops - Stone/Granite/Solid, Kitchen Island, Exterior Access, Slider
Interior
Heating Baseboard, Natural Gas, Propane
Cooling Window Unit(s)
Flooring Wood, Tile, Carpet
Appliance Range, Dishwasher, Microwave, Refrigerator, Propane Water Heater, Utility Connections for Gas Range
Laundry In Basement
Exterior
Garage Spaces 2.0
Fence Invisible
Community Features Park, Conservation Area, Highway Access
Utilities Available for Gas Range
Waterfront false
Roof Type Shingle
Parking Type Under, Paved Drive, Off Street
Total Parking Spaces 6
Garage Yes
Building
Foundation Concrete Perimeter
Sewer Public Sewer
Water Public
Others
Senior Community false
Read Less
Bought with Katie Weaver • Coldwell Banker Realty - Worcester
GET MORE INFORMATION




