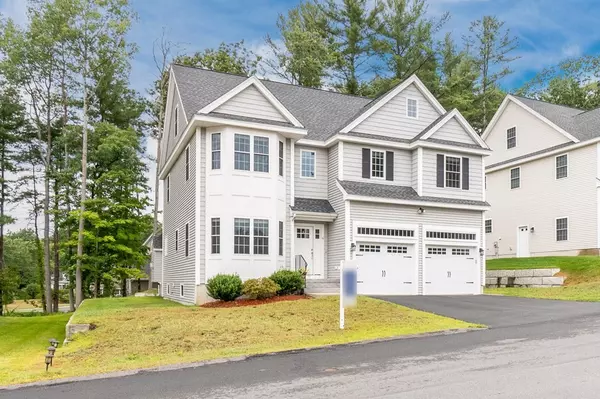For more information regarding the value of a property, please contact us for a free consultation.
6 Sadie Lane Methuen, MA 01844
Want to know what your home might be worth? Contact us for a FREE valuation!

Our team is ready to help you sell your home for the highest possible price ASAP
Key Details
Sold Price $770,000
Property Type Single Family Home
Sub Type Single Family Residence
Listing Status Sold
Purchase Type For Sale
Square Footage 2,898 sqft
Price per Sqft $265
Subdivision Great Oaks
MLS Listing ID 73032130
Sold Date 10/28/22
Style Colonial
Bedrooms 4
Full Baths 2
Half Baths 1
HOA Fees $41/ann
HOA Y/N true
Year Built 2018
Annual Tax Amount $8,277
Tax Year 2022
Lot Size 7,840 Sqft
Acres 0.18
Property Description
Fantastic Methuen location! This impressive home is located in the Great Oaks Subdivision. Built in 2018, this home offers a unique multigenerational layout with the option of a first or second floor master bedroom . The main level has an open concept floor plan with flexible use of space. Features include a formal dining room, spacious kitchen with upgraded 42" white cabinetry, center island, granite countertops and SS appliances. The Living room/Family room is an inviting area with sliders that open up to a private patio. The second level has an additional Family Room and three spacious bedrooms with loads of closet space. A full bath with a double vanity finishes off this floor. If you need even more space, this home has an expansive walk up attic and a full size basement , that can easily be finished. Conveniently located to major highways, shopping, golf courses and restaurants.
Location
State MA
County Essex
Zoning RR
Direction Hampstead Street to North Street then a right onto Sadie Lane
Rooms
Family Room Flooring - Hardwood, Cable Hookup, Open Floorplan
Basement Full, Interior Entry, Bulkhead, Concrete, Unfinished
Primary Bedroom Level First
Dining Room Flooring - Hardwood, Wainscoting
Kitchen Flooring - Hardwood, Countertops - Stone/Granite/Solid, Kitchen Island, Cabinets - Upgraded, Open Floorplan, Recessed Lighting, Stainless Steel Appliances, Gas Stove
Interior
Interior Features Cedar Closet(s), Central Vacuum
Heating Forced Air, Propane
Cooling Central Air
Flooring Tile, Carpet, Hardwood, Flooring - Hardwood
Fireplaces Number 1
Fireplaces Type Living Room
Appliance Microwave, ENERGY STAR Qualified Refrigerator, ENERGY STAR Qualified Dryer, ENERGY STAR Qualified Dishwasher, ENERGY STAR Qualified Washer, Cooktop, Range - ENERGY STAR, Propane Water Heater, Tank Water Heaterless, Utility Connections for Gas Range, Utility Connections for Gas Oven
Laundry Washer Hookup, First Floor
Exterior
Exterior Feature Sprinkler System
Garage Spaces 2.0
Community Features Public Transportation, Shopping, Walk/Jog Trails, Golf, Medical Facility, Laundromat, Highway Access, Private School, Public School
Utilities Available for Gas Range, for Gas Oven, Washer Hookup
Waterfront false
Roof Type Shingle
Parking Type Attached, Garage Door Opener, Paved Drive, Off Street, Paved
Total Parking Spaces 2
Garage Yes
Building
Lot Description Level
Foundation Concrete Perimeter
Sewer Public Sewer
Water Public
Schools
Elementary Schools Cgs
Middle Schools Cgs
High Schools Mhs
Others
Acceptable Financing Contract
Listing Terms Contract
Read Less
Bought with Carla Bailey • Coco, Early & Associates - Bridge Realty Division
GET MORE INFORMATION




